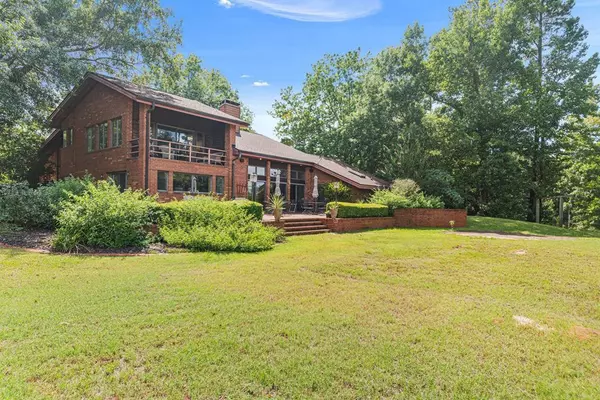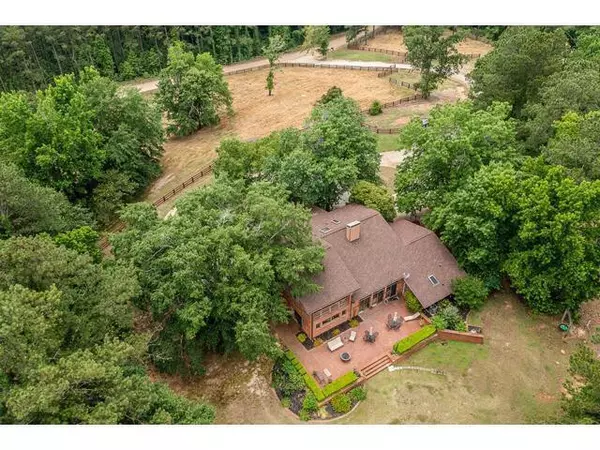For more information regarding the value of a property, please contact us for a free consultation.
97 Thurmond RD Clarks Hill, SC 29821
Want to know what your home might be worth? Contact us for a FREE valuation!

Our team is ready to help you sell your home for the highest possible price ASAP
Key Details
Sold Price $915,000
Property Type Single Family Home
Sub Type Single Family Residence
Listing Status Sold
Purchase Type For Sale
Square Footage 3,700 sqft
Price per Sqft $247
Subdivision None-1Ed
MLS Listing ID 471399
Sold Date 04/28/22
Bedrooms 4
Full Baths 5
Construction Status Updated/Remodeled
HOA Y/N No
Originating Board REALTORS® of Greater Augusta
Year Built 1986
Lot Size 58.310 Acres
Acres 58.31
Lot Dimensions 58.31
Property Description
Within a 20 mins drive to Martinez or North Augusta 58+ ACRES that backs up to hundreds of National Forestry land for your enjoyment and protection! Mid-Century style home. Beautiful landscapes with rolling hills and pastures recently a cattle farm. 2 PONDS, CROSS FENCED, working cattle barn, 35x11 handling facilities with a working and loading shoot. Brick exterior, patios for entertaining, Inside has cathedral ceilings with large open spaces and windows for beautiful natural light throughout the home, 4 bdrm, 5 bathrooms, office, pantry, upper landing over looking the living room and beautiful oak hardwood flooring, built-in bar entertainment system, owner's suite on main floor, 2nd suite on 2nd floor, new roof, new HVAC, oversized attached garage with a built in workshops, landscaped all around. Wonderful views overlooking the hills. Shown by appointment only and cannot be seen easily from the road. *multiple parcels* 3D Tour online including drone pictures.
Location
State SC
County Edgefield
Community None-1Ed
Area Edgefield (1Ed)
Direction FROM I-20 ON MARTINTOWN RD TO SPORTSMAN'S CORNER-LEFT ON WOODLAWN-GO APPROX 3-4 MILES- LEFT ON THURMOND Rd. drive 1 mile HOUSE ON LEFT. House cannot be seen from the road hardly only the gate and barn. Shown BY APPOINTMENT ONLY - Occupied home!
Rooms
Other Rooms Barn(s), Outbuilding
Interior
Interior Features Wet Bar, Pantry, Recently Painted, Split Bedroom, Washer Hookup, Built-in Features, Dry Bar, Eat-in Kitchen, Entrance Foyer, Garden Tub, Garden Window(s), Gas Dryer Hookup, Electric Dryer Hookup
Heating Electric, Forced Air, Heat Pump
Cooling Ceiling Fan(s), Central Air, Heat Pump, Multiple Systems
Flooring Carpet, Ceramic Tile, Hardwood, Vinyl
Fireplaces Number 1
Fireplaces Type Living Room, Masonry
Fireplace Yes
Exterior
Exterior Feature Balcony, Garden, Insulated Doors, Insulated Windows
Parking Features See Remarks, Other, Storage, Workshop in Garage, Attached, Circular Driveway, Concrete, Garage, Gravel, Parking Pad
Garage Spaces 2.0
Garage Description 2.0
Fence Fenced
Community Features See Remarks, Other, Sidewalks
Roof Type Composition
Porch Balcony, Breezeway, Covered, Patio, Porch, Rear Porch, Side Porch
Total Parking Spaces 2
Garage Yes
Building
Lot Description See Remarks, Other, Lake Front, Landscaped, Pasture, Pond, Stream, Waterfront, Wooded
Foundation Slab
Sewer Septic Tank
Water Well
Additional Building Barn(s), Outbuilding
Structure Type Brick,Drywall
New Construction No
Construction Status Updated/Remodeled
Schools
Elementary Schools Merriwether
Middle Schools Merriwether
High Schools Fox Creek
Others
Tax ID 060-00-00-015-0
Acceptable Financing USDA Loan, VA Loan, Cash, Conventional, FHA, RDHA
Listing Terms USDA Loan, VA Loan, Cash, Conventional, FHA, RDHA
Special Listing Condition Not Applicable
Read Less
GET MORE INFORMATION




