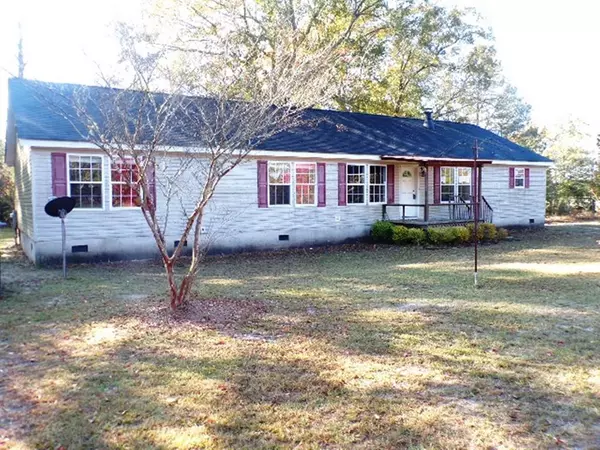For more information regarding the value of a property, please contact us for a free consultation.
1650 Moose Club RD Thomson, GA 30824
Want to know what your home might be worth? Contact us for a FREE valuation!

Our team is ready to help you sell your home for the highest possible price ASAP
Key Details
Sold Price $128,000
Property Type Manufactured Home
Sub Type Manufactured Home
Listing Status Sold
Purchase Type For Sale
Square Footage 2,320 sqft
Price per Sqft $55
Subdivision None-2Md
MLS Listing ID 479040
Sold Date 02/28/22
Bedrooms 4
Full Baths 3
HOA Y/N No
Originating Board REALTORS® of Greater Augusta
Year Built 2005
Lot Size 1.210 Acres
Acres 1.21
Lot Dimensions 1.21
Property Description
Wow! Looking for a Bargain!! Don't Miss This Deal!! 4 bedroom, 3 bath mobile home on 1.21 acres. Enjoy preparing meals for family and friends in this large eat-in kitchen with isle, cooktop stove, dishwasher, refrigerator, wall oven, built-in microwave, and pantry. Then dine in style in the formal dining room. Other features include split bedroom plan, a family room with sliding glass door leading to rear deck, living room with cozy fireplace and built-in bookcases, owners suite has private bath with jacuzzi tub, separate shower stall, double sinks, and walk-in closet with built- in storage. 3 additional bedrooms all with walk-in closets, ceiling fans ,and each room has an access door to a bathroom, spacious laundry room. Outside features, covered front porch, huge rear deck overlooking large, flat backyard, storage building. "All properties sold "As Is" without any guarantee or warranty by seller" Insurability is IE = FHA insured with escrow. Equal Housing Opportunity
Location
State GA
County Mcduffie
Community None-2Md
Area Mcduffie (2Md)
Direction Augusta Hwy to Moose Club Rd
Rooms
Other Rooms Outbuilding
Basement Crawl Space
Interior
Interior Features Walk-In Closet(s), Smoke Detector(s), Pantry, Split Bedroom, Washer Hookup, Built-in Features, Cable Available, Eat-in Kitchen, Gas Dryer Hookup, Kitchen Island, Electric Dryer Hookup
Heating Electric, Forced Air
Cooling Ceiling Fan(s), Central Air
Flooring Carpet, Vinyl
Fireplaces Number 1
Fireplaces Type Factory Built, Living Room
Fireplace Yes
Exterior
Exterior Feature Garden, Insulated Doors, Insulated Windows
Parking Features None, Dirt
Community Features See Remarks, Other
Roof Type Composition
Porch Covered, Deck, Front Porch, Porch, Rear Porch
Building
Foundation Pillar/Post/Pier
Sewer Septic Tank
Water Well
Additional Building Outbuilding
Structure Type Vinyl Siding
New Construction No
Schools
Elementary Schools Maxwell
Middle Schools Thomson
High Schools Thomson
Others
Tax ID 00530035
Acceptable Financing Cash, Conventional, FHA
Listing Terms Cash, Conventional, FHA
Special Listing Condition Real Estate Owned
Read Less
GET MORE INFORMATION





