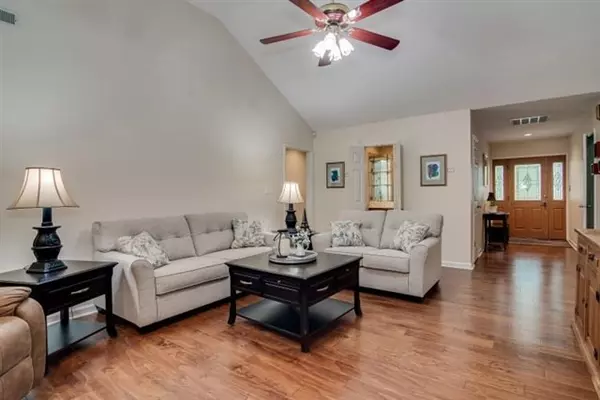For more information regarding the value of a property, please contact us for a free consultation.
41 Oakcrest LN Aiken, SC 29803
Want to know what your home might be worth? Contact us for a FREE valuation!

Our team is ready to help you sell your home for the highest possible price ASAP
Key Details
Sold Price $325,000
Property Type Single Family Home
Sub Type Single Family Residence
Listing Status Sold
Purchase Type For Sale
Square Footage 2,007 sqft
Price per Sqft $161
Subdivision Johnson Lake Estates
MLS Listing ID 467792
Sold Date 06/01/21
Style Ranch
Bedrooms 3
Full Baths 2
HOA Fees $150
HOA Y/N Yes
Originating Board REALTORS® of Greater Augusta
Year Built 1994
Property Description
Enjoy the LAKE LIFE in Johnson Lake Estates! Check out your private paradise situated on a 2.26 acre lot with a fabulous open floor plan welcoming you to beautiful wood flooring, a great room featuring a gas stone fireplace, and wet bar! Gather in this cozy eat-in kitchen with stainless appliances and formal dining room. 3BR/2BA, a bonus room, and a wonderful back deck will make your guests feel right at home! A separate detached garage/workshop and an unbelievable custom tree house also await you! Gorgeous 25 acre Lake Johnson is just steps away! **NEW ROOF JUST INSTALLED!! **PRICED BELOW APPRAISED VALUE**
Location
State SC
County Aiken
Community Johnson Lake Estates
Area Aiken (4Ai)
Direction Storm Branch Road turn onto Oakcrest Lane. Home is on the left.
Rooms
Other Rooms Workshop
Basement Crawl Space
Interior
Interior Features Walk-In Closet(s), Smoke Detector(s), Pantry, Washer Hookup, Cable Available, Dry Bar, Eat-in Kitchen, Entrance Foyer, Garden Tub, Gas Dryer Hookup, Kitchen Island, Electric Dryer Hookup
Heating Electric, Heat Pump
Cooling Ceiling Fan(s), Heat Pump
Flooring Carpet, Ceramic Tile, Hardwood
Fireplaces Number 1
Fireplaces Type Gas Log, Great Room, Stone
Fireplace Yes
Exterior
Exterior Feature Garden
Parking Features Workshop in Garage, Attached, Concrete, Detached, Garage
Garage Spaces 2.0
Garage Description 2.0
Community Features Playground
Roof Type Composition
Porch Deck, Stoop
Total Parking Spaces 2
Garage Yes
Building
Lot Description Lake Front, Lake Privileges, Landscaped, Secluded, Sprinklers In Front, Sprinklers In Rear, Wooded
Sewer Septic Tank
Water Well
Architectural Style Ranch
Additional Building Workshop
Structure Type Vinyl Siding
New Construction No
Schools
Elementary Schools Redcliffe
Middle Schools Jackson Middle
High Schools Silver Bluff
Others
Acceptable Financing VA Loan, Cash, Conventional, FHA
Listing Terms VA Loan, Cash, Conventional, FHA
Special Listing Condition Not Applicable
Read Less
GET MORE INFORMATION





