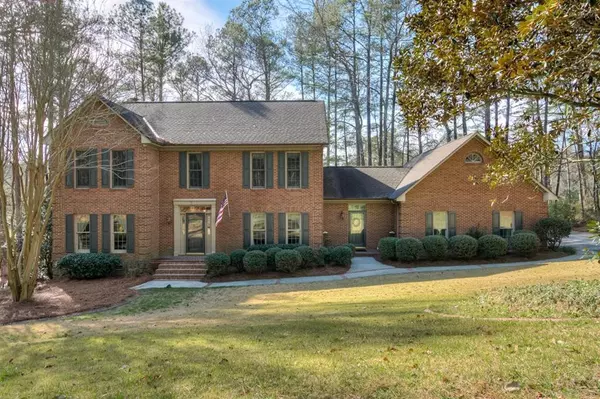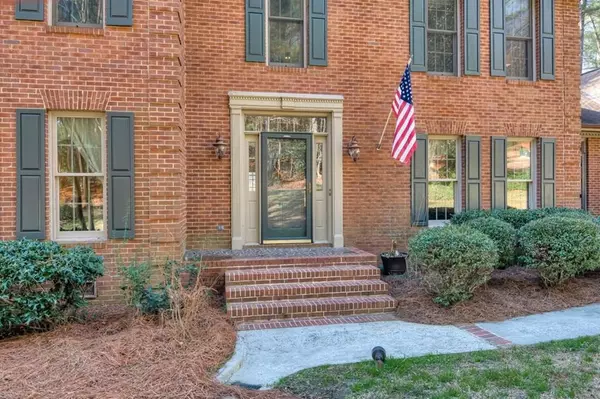For more information regarding the value of a property, please contact us for a free consultation.
333 Northwood DR Aiken, SC 29803
Want to know what your home might be worth? Contact us for a FREE valuation!

Our team is ready to help you sell your home for the highest possible price ASAP
Key Details
Sold Price $427,000
Property Type Single Family Home
Sub Type Single Family Residence
Listing Status Sold
Purchase Type For Sale
Square Footage 3,915 sqft
Price per Sqft $109
Subdivision Houndslake North
MLS Listing ID 466027
Sold Date 04/28/21
Bedrooms 4
Full Baths 3
Half Baths 1
HOA Y/N Yes
Originating Board REALTORS® of Greater Augusta
Year Built 1987
Lot Dimensions .51 Acres
Property Description
Exceptionally Spacious & Livable Home w/Fairway Views across the Houndslake Golf Course. Character-filled Rooms & Flexible Layout. You will Love the Kitchen with Granite, Travertine backsplash, Generous Island & Cabinetry; Den with Fireplace & Wet Bar; Bright Sunroom & Outdoor Spaces that Make Entertaining Easy & Fun! Spacious Owner's Suite w/ Walk-in Closet & 3 Guest BRs Upstairs; Mud/Room Laundry Room & Bonus Room/Full Bath can be 5th BR. Multi-tiered Deck Spaces to Enjoy; Fenced Backyard has Rock Waterfall & Gravel/Flagstone Paths that Lead to a Finished Basement “Hang Out” / Work Space. Back Gate Opens to Golf Course for Your Morning Walk! Large Garage w/Workshop, too. Nuts & Bolts – new HVAC main floor; new AC 2nd story with Nest thermostats; Tankless Water Heater; New Travertine in Owner's Bath & freshly painted Shutters, Exterior Doors, Deck Rails & Pergola. Super Convenient Location w/Easy Access to Shopping, Schools, Hitchcock Woods, Downtown Aiken & Easy Drive to Augusta, GA.
Location
State SC
County Aiken
Community Houndslake North
Area Aiken (3Ai)
Direction Take Hitchcock Parkway to Northwood Drive. 333 Northwood Drive will be on the left.
Rooms
Other Rooms Workshop
Basement See Remarks, Other, Crawl Space, Exterior Entry, Workshop
Interior
Interior Features See Remarks, Other, Wall Tile, Walk-In Closet(s), Smoke Detector(s), Pantry, Washer Hookup, Cable Available, Eat-in Kitchen, Entrance Foyer, Gas Dryer Hookup, Kitchen Island, Electric Dryer Hookup
Heating Forced Air, Gas Pack, Natural Gas
Cooling Ceiling Fan(s), Central Air, Multiple Systems
Flooring Carpet, Ceramic Tile, Hardwood
Fireplaces Number 1
Fireplaces Type Den
Fireplace Yes
Exterior
Exterior Feature See Remarks, Other, Garden, Storm Window(s)
Parking Features Storage, Workshop in Garage, Attached Carport, Concrete
Carport Spaces 2
Community Features Clubhouse, Golf
Roof Type Composition
Porch See Remarks, Other, Covered, Deck, Patio, Rear Porch, Stoop, Sun Room
Building
Lot Description Landscaped, On Golf Course, Sprinklers In Front, Sprinklers In Rear
Sewer Public Sewer
Water Public
Additional Building Workshop
Structure Type Brick,Drywall
New Construction No
Schools
Elementary Schools Millbrook
Middle Schools Kennedy
High Schools South Aiken
Others
Tax ID 106-06-20-009
Acceptable Financing VA Loan, 1031 Exchange, Cash, Conventional, FHA
Listing Terms VA Loan, 1031 Exchange, Cash, Conventional, FHA
Special Listing Condition Not Applicable
Read Less
GET MORE INFORMATION





