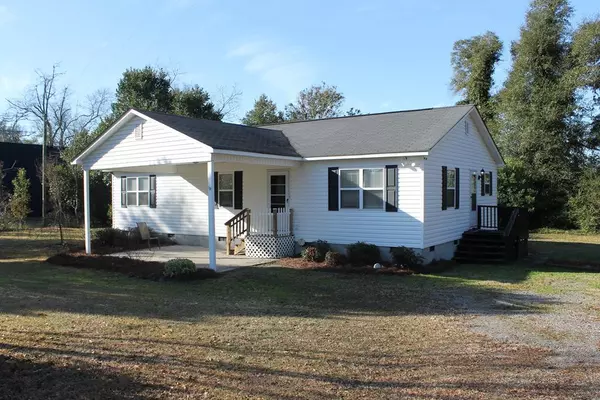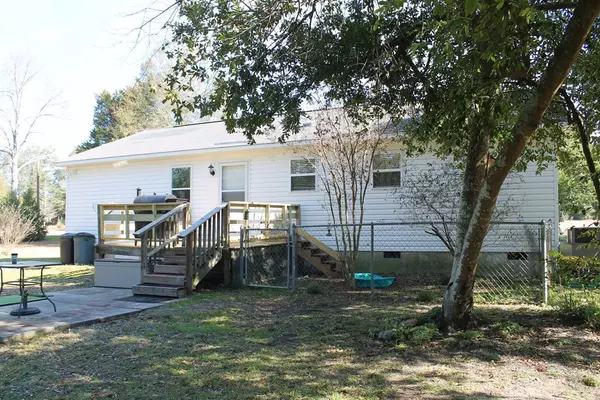For more information regarding the value of a property, please contact us for a free consultation.
241 Pine Log RD Beech Island, SC 29842
Want to know what your home might be worth? Contact us for a FREE valuation!

Our team is ready to help you sell your home for the highest possible price ASAP
Key Details
Sold Price $169,900
Property Type Single Family Home
Sub Type Single Family Residence
Listing Status Sold
Purchase Type For Sale
Square Footage 1,344 sqft
Price per Sqft $126
Subdivision None-1Ai
MLS Listing ID 465331
Sold Date 03/12/21
Style Ranch
Bedrooms 3
Full Baths 2
HOA Y/N No
Originating Board REALTORS® of Greater Augusta
Year Built 2010
Lot Dimensions .56
Property Description
Move in ready and great for entertaining! Minutes from Aiken, North Augusta, or Augusta. Easy commute to SRS or Kimberly Clark. This home has open living, kitchen, and dining combo with new appliances. Make note of the double ovens. You will find beautiful floors throughout this home. This home has two closets in the master bedroom. Two inch blinds throughout the home. Enjoy grilling on your deck with adjoining patio. You will find enough counter top here for serious food prep, and it is open to the living room and dining area. This parcel comes with one storage building that has been fitted out as a workshop, and another large building that has insulation and electrical that could be used as a "she shed", "man cave", or be creative! There are two parcels one is .35 which contains the home and a parcel to the right of the home that contains .21 of an acre. A great feature to the home is the furry family member door and fenced running area.
Location
State SC
County Aiken
Community None-1Ai
Area Aiken (1Ai)
Direction Pine Log Road towards Beech Island, once you have crossed over Hwy 278 home will be on the right. No sign.
Rooms
Other Rooms Workshop
Basement Crawl Space, Workshop
Interior
Interior Features Smoke Detector(s), Security System, Washer Hookup, Blinds, Gas Dryer Hookup, Electric Dryer Hookup
Heating Electric, Forced Air, Heat Pump
Cooling Ceiling Fan(s), Heat Pump
Flooring Hardwood, Vinyl
Fireplaces Type None
Fireplace No
Exterior
Exterior Feature Satellite Dish, Storm Door(s)
Parking Features Attached Carport, Dirt
Carport Spaces 1
Community Features See Remarks, Other
Roof Type Composition
Porch Covered, Deck, Patio, Rear Porch, Side Porch
Building
Sewer Septic Tank
Water Public
Architectural Style Ranch
Additional Building Workshop
Structure Type Vinyl Siding
New Construction No
Schools
Elementary Schools Redcliffe
Middle Schools Jackson Middle
High Schools Silver Bluff
Others
Tax ID 055-14-01-011
Acceptable Financing USDA Loan, VA Loan, Cash, Conventional, FHA, RDHA
Listing Terms USDA Loan, VA Loan, Cash, Conventional, FHA, RDHA
Special Listing Condition Not Applicable
Read Less
GET MORE INFORMATION





