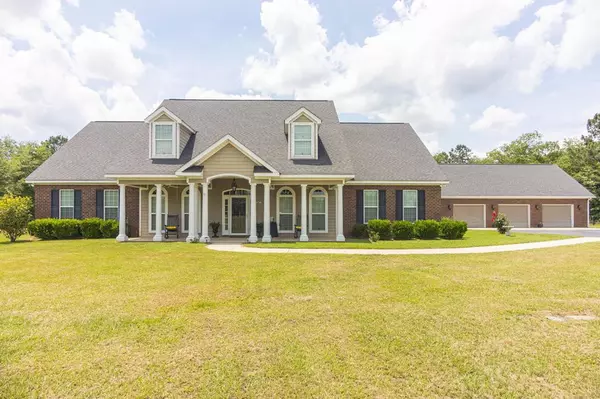For more information regarding the value of a property, please contact us for a free consultation.
678 Woodland DR New Ellenton, SC 29809
Want to know what your home might be worth? Contact us for a FREE valuation!

Our team is ready to help you sell your home for the highest possible price ASAP
Key Details
Sold Price $650,000
Property Type Single Family Home
Sub Type Single Family Residence
Listing Status Sold
Purchase Type For Sale
Square Footage 4,052 sqft
Price per Sqft $160
Subdivision None-1Ai
MLS Listing ID 470835
Sold Date 12/14/21
Bedrooms 4
Full Baths 3
HOA Y/N No
Originating Board REALTORS® of Greater Augusta
Year Built 2011
Lot Size 4.400 Acres
Acres 4.4
Lot Dimensions 191,663
Property Description
Welcome home to Southern Elegance! This Exquisitely designed brick home has a spacious open floor plan. When you first enter the home you're met by an open foyer, with a private office and a formal dining room. The large kitchen is a chef's dream! The main level boasts a very gracious sized Owner's suite, with two walk-in closets, and a stunning en-suite bathroom with zero entry point walk-in shower and a large jetted tub! All of the bathrooms in the home feature heated tile floors. There's also another bedroom on the main level with a guest bathroom. As you head upstairs you will notice a large closet by the stairway. This closet is set up to be converted to an elevator if needed! Once upstairs there is a large bonus room as well are two equally large guest rooms and a full bathroom. The backyard is a true outdoor entertainment area, with a large patio, pool and fire pit. The Three car garage has a full kitchen and bathroom! Don't miss out, schedule your tour today!
Location
State SC
County Aiken
Community None-1Ai
Area Aiken (1Ai)
Direction From Aiken: Take SC-19 S/Whiskey Rd; Turn RIGHT on Old Whiskey Rd N; Turn RIGHT on Woodland Dr; Home in .5 mile on RIGHT From Augusta: Take Hwy 278 towards New Ellenton; Turn LEFT on Woodland Dr; Home is on the LEFT
Rooms
Other Rooms Workshop
Basement Crawl Space
Interior
Interior Features Walk-In Closet(s), Smoke Detector(s), Security System, Pantry, Playroom, Utility Sink, Washer Hookup, Entrance Foyer, Garden Tub, Gas Dryer Hookup, Electric Dryer Hookup
Heating Forced Air, Natural Gas
Cooling Ceiling Fan(s), Central Air
Flooring Carpet, Ceramic Tile, Hardwood
Fireplaces Number 1
Fireplaces Type Den, Gas Log
Fireplace Yes
Exterior
Exterior Feature See Remarks, Other
Parking Features See Remarks, Other, Asphalt, Concrete, Detached, Garage
Garage Spaces 3.0
Garage Description 3.0
Fence Fenced
Pool Above Ground
Community Features Pool
Roof Type Composition
Porch Covered, Patio, Rear Porch
Total Parking Spaces 3
Garage Yes
Building
Lot Description See Remarks, Other, Landscaped, Sprinklers In Front, Sprinklers In Rear
Sewer Public Sewer
Water Public
Additional Building Workshop
Structure Type Brick
New Construction No
Schools
Elementary Schools Greendale Elementary
Middle Schools New Ellenton
High Schools Silver Bluff
Others
Tax ID 126-11-01-012
Acceptable Financing VA Loan, Cash, Conventional, FHA
Listing Terms VA Loan, Cash, Conventional, FHA
Special Listing Condition Not Applicable
Read Less
GET MORE INFORMATION





