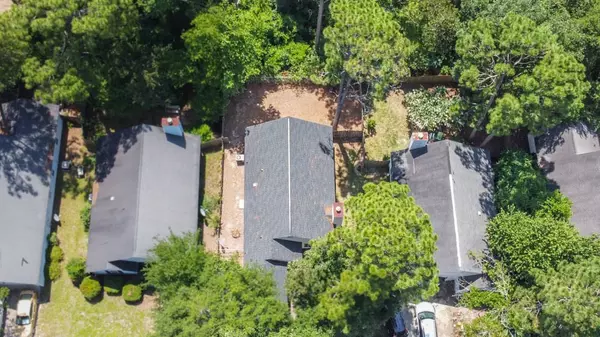For more information regarding the value of a property, please contact us for a free consultation.
161 Shelby DR Aiken, SC 29803
Want to know what your home might be worth? Contact us for a FREE valuation!

Our team is ready to help you sell your home for the highest possible price ASAP
Key Details
Sold Price $150,000
Property Type Single Family Home
Sub Type Single Family Residence
Listing Status Sold
Purchase Type For Sale
Square Footage 1,175 sqft
Price per Sqft $127
Subdivision Sandstone
MLS Listing ID 472821
Sold Date 09/29/21
Style Ranch
Bedrooms 3
Full Baths 2
HOA Fees $225
HOA Y/N Yes
Originating Board REALTORS® of Greater Augusta
Year Built 1995
Lot Size 4,791 Sqft
Acres 0.11
Lot Dimensions 0.11Acres
Property Description
Light & cheery move in ready with new heat & air, 3 bedroom 2 bath home that is perfect for first time homebuyer! Open floor plan & high ceilings making entertaining & everyday living a joy! Living room with fireplace, ceiling fan & coat closet! Kitchen with breakfast bar & pantry! Dining room! Owner suite with 2 closets, bath with double sink vanity! Spacious spare bedrooms! Guest bathroom! No carpet! Fully fenced backyard! Attached 1 car garage! Easy access to downtown Aiken, shopping & restaurants! Hurry, this home will not last long!
Location
State SC
County Aiken
Community Sandstone
Area Aiken (3Ai)
Direction FROM AUGUSTA, I-20 E: ENTER INTO SC, TAKE EXIT 5 TOWARD EDGEFIELD/JOHNSTON, RIGHT ONTO EDGEFIELD RD, LEFT ONTO ASCAUGA LAKE RD, RIGHT ONTO SC-104, RIGHT ONTO ST HWY 81, LEFT ONTO PINE LOG RD, LEFT ONTO SILVER BLUFF RD, RIGHT ONTO DOUGHERTY RD, RIGHT ONTO WHISKEY RD, RIGHT ONTO E GATE DR, TAKE 1ST EXIT ONTO BEDFORD PL SW, RIGHT ONTO SHELBY DR, HOME ON THE RIGHT.
Interior
Interior Features See Remarks, Other, Smoke Detector(s), Pantry, Washer Hookup, Cable Available, Gas Dryer Hookup, Electric Dryer Hookup
Heating Electric, Forced Air, Heat Pump
Cooling Ceiling Fan(s), Central Air, Heat Pump
Flooring See Remarks, Other, Ceramic Tile, Hardwood, Vinyl
Fireplaces Number 1
Fireplaces Type Living Room
Fireplace Yes
Exterior
Exterior Feature See Remarks, Other, Garden
Parking Features Attached, Concrete, Garage, Garage Door Opener
Garage Spaces 1.0
Garage Description 1.0
Fence Fenced
Community Features See Remarks, Other
Roof Type Composition
Porch Front Porch, Porch, Rear Porch
Total Parking Spaces 1
Garage Yes
Building
Lot Description See Remarks, Other, Landscaped
Foundation Slab
Sewer Public Sewer
Water Public
Architectural Style Ranch
Structure Type Vinyl Siding
New Construction No
Schools
Elementary Schools Chukker Creek
Middle Schools Kennedy
High Schools South Aiken
Others
Tax ID 122-17-15-020
Acceptable Financing VA Loan, Cash, Conventional, FHA
Listing Terms VA Loan, Cash, Conventional, FHA
Special Listing Condition Not Applicable
Read Less
GET MORE INFORMATION





