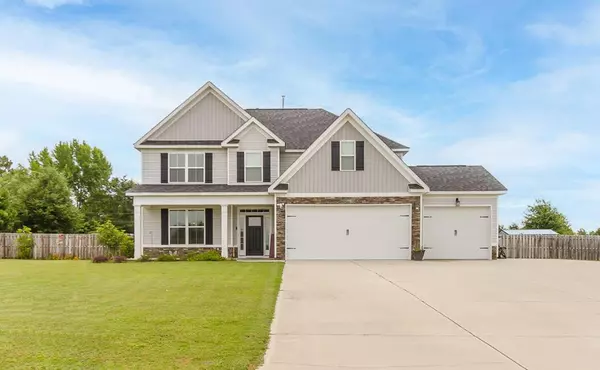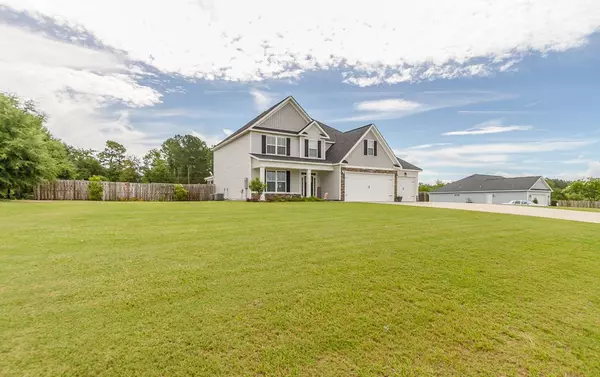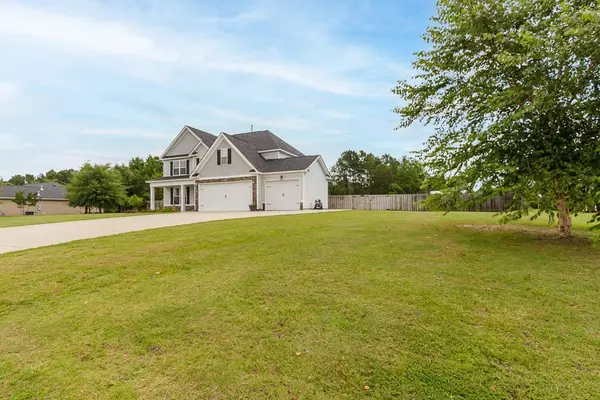For more information regarding the value of a property, please contact us for a free consultation.
235 Prairie Clover Aiken, SC 29803
Want to know what your home might be worth? Contact us for a FREE valuation!

Our team is ready to help you sell your home for the highest possible price ASAP
Key Details
Sold Price $450,000
Property Type Single Family Home
Sub Type Single Family Residence
Listing Status Sold
Purchase Type For Sale
Square Footage 2,837 sqft
Price per Sqft $158
Subdivision Graylyn Meadows
MLS Listing ID 473164
Sold Date 10/07/21
Bedrooms 5
Full Baths 3
Construction Status Updated/Remodeled
HOA Fees $300
HOA Y/N Yes
Originating Board REALTORS® of Greater Augusta
Year Built 2016
Lot Size 1.030 Acres
Acres 1.03
Lot Dimensions 1.03 acres
Property Description
Welcome Home to 235 Prairie Clover Run located in Graylyn Meadows with rocking chair front porch and screened rear porch. Home boasts 2837 Sw. ft. w/ 5 bedrooms, 3 baths and 3 car garage. The two story foyer welcomes you into this beautiful open floor plan. Hardwood in foyer, kitchen and breakfast room. Coffered ceilings in the Dinning Room, judges panels and heavy molding. Spacious kitchen with large pantry, custom cabinets, granite counters and SS appliances. 21 X 19 Great Room with coffered ceiling and stone surround fireplace. Guest Suite on main level. Upstairs features an oversized Owners Suite with trey ceiling. Owners bath with soaking tub, shower and double walk-in closets with storage and opens into the laundry room. 3 large additional bedrooms finish out the upper floor. Enjoy the outdoor oasis built for entreating and family gatherings with large screened back porch, oversized custom pool and fenced yard. Country living minutes from Aiken. All on over an acre
Location
State SC
County Aiken
Community Graylyn Meadows
Area Aiken (1Ai)
Direction From downtown Aiken: Laurens Street to South Boundary then right on Whiskey, bear right at Honey Baked Ham onto Silver Bluff Rd. Turn left onto Anderson Pond. Right into Graylyn Meadows on Kiawah Trail, bear right onto Prairie Clover. Home will be on the left.
Interior
Interior Features Wired for Data, Wall Tile, Walk-In Closet(s), Smoke Detector(s), Pantry, Washer Hookup, Blinds, Cable Available, Eat-in Kitchen, Entrance Foyer, Gas Dryer Hookup, Electric Dryer Hookup
Heating Forced Air, Natural Gas
Cooling Ceiling Fan(s), Central Air, Multiple Systems
Flooring Carpet, Hardwood
Fireplaces Number 1
Fireplaces Type Family Room, Gas Log
Fireplace Yes
Exterior
Parking Features Attached, Concrete, Garage
Garage Spaces 3.0
Garage Description 3.0
Fence Fenced, Privacy
Pool In Ground
Community Features Street Lights
Roof Type Composition
Porch Covered, Front Porch, Porch, Rear Porch, Screened
Total Parking Spaces 3
Garage Yes
Building
Lot Description Landscaped, Sprinklers In Front, Sprinklers In Rear
Foundation Slab
Builder Name Designer Homes of GA
Sewer Septic Tank
Water Public
Structure Type Precast Stone,Vinyl Siding
New Construction No
Construction Status Updated/Remodeled
Schools
Elementary Schools Greendale Elementary
Middle Schools New Ellenton
High Schools Silver Bluff
Others
Tax ID 109-08-05-012
Ownership Individual
Acceptable Financing VA Loan, Cash, Conventional, FHA, RDHA
Listing Terms VA Loan, Cash, Conventional, FHA, RDHA
Special Listing Condition Not Applicable
Read Less
GET MORE INFORMATION





