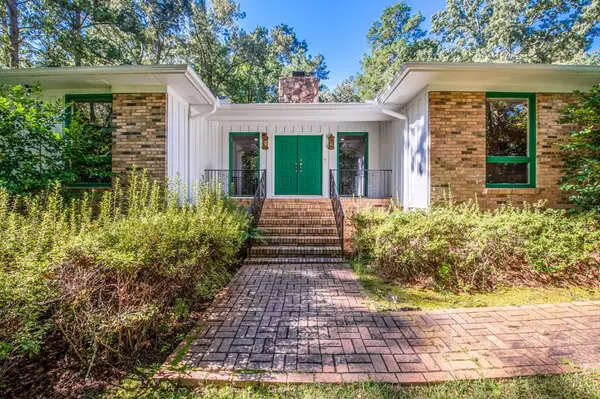For more information regarding the value of a property, please contact us for a free consultation.
115 Englewood DR Aiken, SC 29803
Want to know what your home might be worth? Contact us for a FREE valuation!

Our team is ready to help you sell your home for the highest possible price ASAP
Key Details
Sold Price $291,300
Property Type Single Family Home
Sub Type Single Family Residence
Listing Status Sold
Purchase Type For Sale
Square Footage 3,000 sqft
Price per Sqft $97
Subdivision Houndslake
MLS Listing ID 475704
Sold Date 12/17/21
Style Ranch
Bedrooms 4
Full Baths 2
Half Baths 1
HOA Y/N No
Originating Board REALTORS® of Greater Augusta
Year Built 1976
Lot Size 0.640 Acres
Acres 0.64
Lot Dimensions 0.64Acres
Property Description
Fabulous 4 bedrooms 2.5 bath 1 level home amazing exterior 75 camellia trees, 150 azaleas, 75 hydrangeas & multiple rose bushes! New driveway! Hardwood floors! Newer hot water heater! HVAC 3 years new! New arch roof 2016 with 30 year warranty! Updated electric! Living room with wood burning fireplace & huge windows looking out to the patio! Spacious family room! Dining room! Kitchen with large island, granite countertops, pantry, range, dishwasher & breakfast room! Retreat like owner suite with access to covered porch that has newer hot tub & tongue/groove ceiling, bath with barn door, granite vanity, tiled shower, nice shower head & walk in closet! Nice sized guest bedrooms! Full hall bathroom custom granite! Powder room! Laundry room with enough room for freezer plus washer/dryer stay! Fully fenced & private backyard! Side entry 2 car garage! Easy access to restaurants, shopping & so much more!
Location
State SC
County Aiken
Community Houndslake
Area Aiken (3Ai)
Direction FROM AUGUSTA, I-20 E: ENTER INTO SC, TAKE EXIT 5 FOR EDGEFIELD/JOHNSTON, RIGHT ONTO EDGEFIELD RD, LEFT ONTO ASCAUGA LAKE RD, RIGHT ONTO CHALK BED RD, RIGHT ONTO HOWLANDVILLE RD, LEFT ONTO PINE LOG RD, LEFT ONTO HIGHLAND FOREST DR, RIGHT ONTO ENGLEWOOD RD, HOME IS ON THE RIGHT.
Rooms
Basement Crawl Space
Interior
Interior Features See Remarks, Other, Walk-In Closet(s), Smoke Detector(s), Pantry, Washer Hookup, Cable Available, Gas Dryer Hookup, Kitchen Island, Electric Dryer Hookup
Heating Electric, Heat Pump
Cooling Ceiling Fan(s), Heat Pump
Flooring See Remarks, Other, Hardwood
Fireplaces Number 1
Fireplaces Type See Remarks, Other, Living Room
Fireplace Yes
Exterior
Exterior Feature See Remarks, Other, Garden, Spa/Hot Tub
Parking Features Attached, Concrete, Garage, Garage Door Opener
Garage Spaces 2.0
Garage Description 2.0
Fence Fenced
Community Features See Remarks, Other
Roof Type Composition
Porch See Remarks, Other, Covered, Front Porch, Patio, Porch, Rear Porch
Total Parking Spaces 2
Garage Yes
Building
Lot Description See Remarks, Other, Landscaped
Sewer Public Sewer
Water Public
Architectural Style Ranch
Structure Type Brick,Vinyl Siding
New Construction No
Schools
Elementary Schools Aiken
Middle Schools Schofield
High Schools Aiken High School
Others
Tax ID 106-14-08-004
Acceptable Financing VA Loan, Cash, Conventional, FHA
Listing Terms VA Loan, Cash, Conventional, FHA
Special Listing Condition Not Applicable
Read Less
GET MORE INFORMATION





