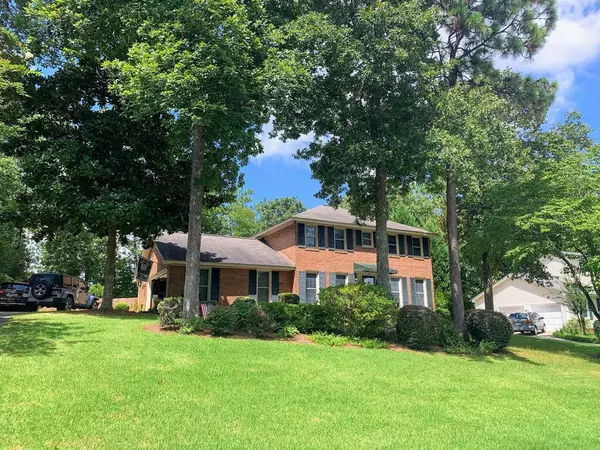For more information regarding the value of a property, please contact us for a free consultation.
305 Long Leaf CT Aiken, SC 29803
Want to know what your home might be worth? Contact us for a FREE valuation!

Our team is ready to help you sell your home for the highest possible price ASAP
Key Details
Sold Price $289,900
Property Type Single Family Home
Sub Type Single Family Residence
Listing Status Sold
Purchase Type For Sale
Square Footage 2,217 sqft
Price per Sqft $130
Subdivision Southwood
MLS Listing ID 475321
Sold Date 11/16/21
Bedrooms 3
Full Baths 2
Half Baths 1
HOA Y/N No
Originating Board REALTORS® of Greater Augusta
Year Built 1984
Lot Size 0.360 Acres
Acres 0.36
Lot Dimensions 104x149
Property Description
Check out this all Brick 2 Story home with tons of upgrades already completed. Come and see the custom kitchen with new cabinets, Granite Countertops and Stainless Steel Appliances. All the bedrooms are together and all upstairs which makes this classic style floor plan better with more living space downstairs. Enjoy the Natural light coming into the Sunroom just off the Family room with a very cozy fireplace. The oversized Garage with workshop space leads out to a fenced in back yard that has been well established and manicured by the owner. The storage building will stay with the home as an added bonus for the extra storage space we all need.
Location
State SC
County Aiken
Community Southwood
Area Aiken (4Ai)
Direction Take Casaba Dr. at Huntsman, Take your first Right on Alpine Dr. and then your second right on Longleaf Dr. to Longleaf Ct. then take another right.
Rooms
Other Rooms Outbuilding
Basement Crawl Space
Interior
Interior Features Walk-In Closet(s), Washer Hookup, Cable Available, Gas Dryer Hookup, Electric Dryer Hookup
Heating Electric, Forced Air
Cooling Ceiling Fan(s), Central Air
Flooring Carpet, Ceramic Tile, Hardwood
Fireplaces Number 1
Fireplaces Type See Remarks, Other, Family Room
Fireplace Yes
Exterior
Exterior Feature See Remarks, Other, Garden, Storm Window(s)
Parking Features See Remarks, Other, Attached, Concrete, Garage
Garage Spaces 2.0
Garage Description 2.0
Fence Fenced
Community Features See Remarks, Other
Roof Type Composition
Porch Deck, Porch, Sun Room
Total Parking Spaces 2
Garage Yes
Building
Lot Description Cul-De-Sac, Landscaped, Sprinklers In Front, Sprinklers In Rear
Sewer Septic Tank
Water Public
Additional Building Outbuilding
Structure Type Brick,Drywall
New Construction No
Schools
Elementary Schools Aiken
Middle Schools Schofield
High Schools Aiken High School
Others
Tax ID 0891119022
Acceptable Financing See Remarks, Other
Listing Terms See Remarks, Other
Special Listing Condition Not Applicable
Read Less
GET MORE INFORMATION





