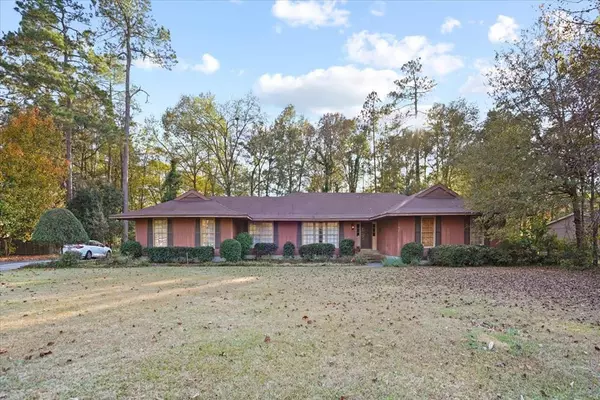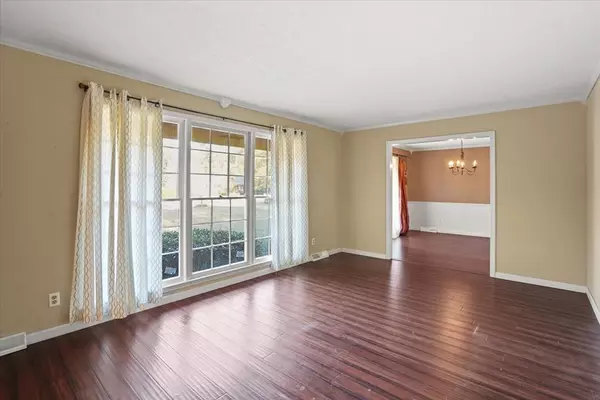For more information regarding the value of a property, please contact us for a free consultation.
117 Cherry Hills DR Aiken, SC 29803
Want to know what your home might be worth? Contact us for a FREE valuation!

Our team is ready to help you sell your home for the highest possible price ASAP
Key Details
Sold Price $279,800
Property Type Single Family Home
Sub Type Single Family Residence
Listing Status Sold
Purchase Type For Sale
Square Footage 2,438 sqft
Price per Sqft $114
Subdivision Houndslake
MLS Listing ID 478487
Sold Date 01/26/22
Style Ranch
Bedrooms 4
Full Baths 2
Half Baths 1
HOA Y/N No
Originating Board REALTORS® of Greater Augusta
Year Built 1978
Lot Size 0.580 Acres
Acres 0.58
Lot Dimensions 25,265 sq ft
Property Description
This Ranch home features 4 Bedrooms and 2.5 Baths. This home has plenty of space with a Formal Living Room and a Family Room. It also has a Formal Dining Room and an Eat-In Kitchen. In the updated Kitchen you will find Ceramic Tile Backsplash and Two Ovens for baking those family meals. There is also a Bar Area between the Family Room and the Kitchen Area. Off of the Kitchen Area there is a nice size Laundry Room. The spacious 22 x 17 Family Room has a wood burning fireplace. The Family Room opens up to the 22 x 11 backyard deck area that provides lots of space for grilling and entertaining. This home has 4 bedrooms, one of which has brand new carpet. The Flat Backyard is fenced-in and there is also an extra exterior door off of the Laundry Room that leads to the Back Yard Area. New Garage Doors have recently been installed and in the Garage there is a nice Work Bench Area that would be great for someone who loves to Craft or work with Tools. Excellent Aiken Location!
Location
State SC
County Aiken
Community Houndslake
Area Aiken (3Ai)
Direction Going towards Aiken, turn right onto Hitchcock Parkway, turn right onto Huntsman Drive, turn left onto Deerwood Drive, turn left onto Cherry Hills Drive. Home will be on your right.
Rooms
Basement Crawl Space
Interior
Interior Features Walk-In Closet(s), Washer Hookup, Blinds, Eat-in Kitchen, Entrance Foyer, Gas Dryer Hookup, Electric Dryer Hookup
Heating Electric, Forced Air
Cooling Central Air
Flooring Carpet, Vinyl
Fireplaces Number 1
Fireplaces Type Brick
Fireplace Yes
Exterior
Parking Features Attached, Concrete, Garage
Garage Spaces 2.0
Garage Description 2.0
Fence Fenced
Community Features See Remarks, Other
Roof Type Composition
Porch Covered
Total Parking Spaces 2
Garage Yes
Building
Lot Description See Remarks, Other, Landscaped
Sewer Public Sewer
Water Public
Architectural Style Ranch
Structure Type Wood Siding
New Construction No
Schools
Elementary Schools Aiken
Middle Schools Schofield
High Schools Aiken High School
Others
Tax ID 1060914006
Acceptable Financing Cash, Conventional
Listing Terms Cash, Conventional
Special Listing Condition Not Applicable
Read Less
GET MORE INFORMATION





