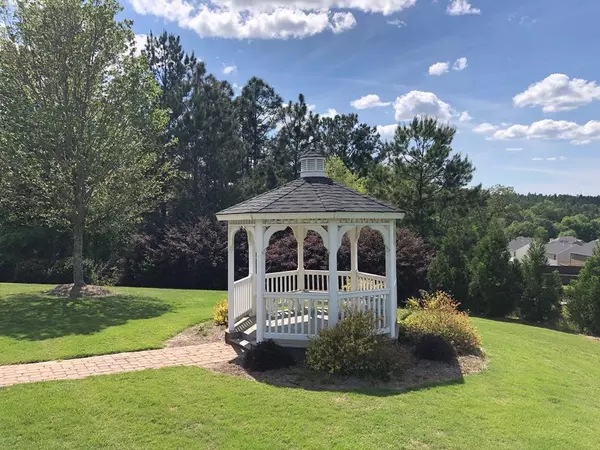For more information regarding the value of a property, please contact us for a free consultation.
3208 White Gate LOOP Aiken, SC 29081
Want to know what your home might be worth? Contact us for a FREE valuation!

Our team is ready to help you sell your home for the highest possible price ASAP
Key Details
Sold Price $275,030
Property Type Single Family Home
Sub Type Single Family Residence
Listing Status Sold
Purchase Type For Sale
Square Footage 3,481 sqft
Price per Sqft $79
Subdivision Hitchcock Crossing
MLS Listing ID 458723
Sold Date 11/30/20
Bedrooms 5
Full Baths 4
Half Baths 1
HOA Fees $268
HOA Y/N Yes
Originating Board REALTORS® of Greater Augusta
Year Built 2020
Lot Dimensions .21
Property Description
NEW Construction HOME conveniently situated minutes from historic downtown Aiken, shopping & dining: Hitchcock Crossing is a peaceful neighborhood nestled in 350 acres of gentle rolling, wooded terrain located across from Aiken's famed Hitchcock Woods. Close to major employers (SRS, Fort Gordon, Bridgestone Tire, Aiken Regional Hospital, USC Aiken, University Hospital). The Mansfield features our new Smart Home "Home is Connected Package," where you can monitor and control your home, including lights, locks, and HVAC from your couch or across the country. This home has 5 spacious bedrooms, 4.5 baths & 3,481 HSF w/ a 1st flr guest suite! Open-concept family room & dining space as well as a spacious kitchen with beautiful granite counter tops, tile backsplash, & an over-sized island. This home boasts a large owner's suite w/ spa like bath and walk in closet & a beautifully landscaped lawn with an automatic sprinkler system & so much more!
Location
State SC
County Aiken
Community Hitchcock Crossing
Area Aiken (4Ai)
Direction From Augusta take I-20 East to Exit 22. Turn right onto Hwy 1 and travel approx. 7 miles. Turn right on Rutland Drive and continue straight. Take By-Pass (Hwy 118) to Hitchcock Crossing on right, just past Cold Creek Nursery. Furnished Model home is located at 1009 Prides Crossing Aiken, SC 29801.
Interior
Interior Features Wall Tile, Walk-In Closet(s), Smoke Detector(s), Pantry, Washer Hookup, Blinds, Cable Available, Eat-in Kitchen, Entrance Foyer, Garden Tub, Gas Dryer Hookup, Kitchen Island, Electric Dryer Hookup
Heating Forced Air, Gas Pack, Natural Gas
Cooling Ceiling Fan(s), Central Air
Flooring Carpet, Laminate, Vinyl
Fireplaces Number 1
Fireplaces Type Family Room, Gas Log
Fireplace Yes
Exterior
Exterior Feature Insulated Doors, Insulated Windows
Parking Features Attached, Concrete, Garage, Garage Door Opener
Garage Spaces 3.0
Garage Description 3.0
Community Features See Remarks, Other, Sidewalks, Street Lights
Roof Type Other,Composition
Porch Front Porch, Patio, Porch, Rear Porch
Total Parking Spaces 3
Garage Yes
Building
Lot Description See Remarks, Other, Landscaped, Sprinklers In Front, Sprinklers In Rear
Foundation Slab
Builder Name D R Horton
Sewer Public Sewer
Water Public
Structure Type Brick,HardiPlank Type
New Construction Yes
Schools
Elementary Schools Warrenville
Middle Schools Lbc
High Schools Midland Valley
Others
Tax ID 088-09-06-006
Acceptable Financing USDA Loan, VA Loan, Cash, Conventional, FHA
Listing Terms USDA Loan, VA Loan, Cash, Conventional, FHA
Special Listing Condition Not Applicable
Read Less
GET MORE INFORMATION





