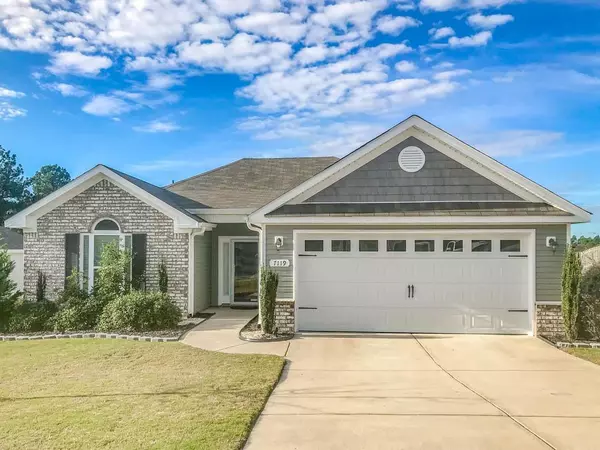For more information regarding the value of a property, please contact us for a free consultation.
7119 Fenwick ST Graniteville, SC 29829
Want to know what your home might be worth? Contact us for a FREE valuation!

Our team is ready to help you sell your home for the highest possible price ASAP
Key Details
Sold Price $190,000
Property Type Single Family Home
Sub Type Single Family Residence
Listing Status Sold
Purchase Type For Sale
Square Footage 1,548 sqft
Price per Sqft $122
Subdivision Gregg'S Mill
MLS Listing ID 462341
Sold Date 12/16/20
Style Ranch
Bedrooms 3
Full Baths 2
HOA Fees $324
HOA Y/N Yes
Originating Board REALTORS® of Greater Augusta
Year Built 2016
Lot Size 8,276 Sqft
Acres 0.19
Lot Dimensions .19 Acre
Property Description
Qualifies 100% financing! Beautiful 3 bedroom 2 bath move in ready! Open floor plan! Upgraded front storm door allows for lots of natural light! Living room with vaulted ceiling plus fan! Kitchen with gorgeous new waterproof luxury vinyl wood floors, stone back splash, built in microwave, refrigerator negotiable plus pantry! Dining room with archway opening, chair rail & bay window! Owners suite with tray ceiling & fan with remote control! Bathroom with double sink vanity & linen closet! Split bedroom plan with both guest bedrooms having a fan already installed! Laundry room with storage closet & washer dryer negotiable! Awesome mud bench seat by 2 car garage entry area! Upgraded 2 inch blinds! Covered back porch, privacy fenced backyard, full sprinkler & no one likely to ever build behind you! Hurry to get this fantastic home!
Location
State SC
County Aiken
Community Gregg'S Mill
Area Aiken (1Ai)
Direction FROM 120 E: TAKE EXIT 5, TURN RIGHT ONTO EDGEFIELD RD, TURN LEFT ONTO S-2-33, TURN RIGHT ONTO SUDLOW LAKE RD, TURN LEFT ONTO BREVARD DR, TURN RIGHT ONTO WADE WAY, TURN LEFT ONTO BAYLOR DR, TURN RIGHT ONTO FENWICK ST, HOME ON YOUR RIGHT.
Interior
Interior Features Wall Tile, Smoke Detector(s), Pantry, Split Bedroom, Washer Hookup, Blinds, Cable Available, Entrance Foyer, Garden Window(s), Gas Dryer Hookup, Electric Dryer Hookup
Heating Forced Air, Natural Gas
Cooling Ceiling Fan(s), Central Air
Flooring Vinyl, Wood
Fireplaces Type None
Fireplace No
Exterior
Exterior Feature Garden
Parking Features Attached, Concrete, Garage, Garage Door Opener
Garage Spaces 2.0
Garage Description 2.0
Fence Fenced
Community Features See Remarks, Other
Roof Type Composition
Porch Covered, Porch, Rear Porch
Total Parking Spaces 2
Garage Yes
Building
Lot Description See Remarks, Other, Landscaped, Sprinklers In Front, Sprinklers In Rear
Foundation Slab
Sewer Public Sewer
Water Public
Architectural Style Ranch
Structure Type Brick,Vinyl Siding
New Construction No
Schools
Elementary Schools Gloverville
Middle Schools Leavelle Mccampbell
High Schools Midland Valley
Others
Tax ID 051-05-08-004
Acceptable Financing VA Loan, Cash, Conventional, FHA
Listing Terms VA Loan, Cash, Conventional, FHA
Special Listing Condition Not Applicable
Read Less
GET MORE INFORMATION




