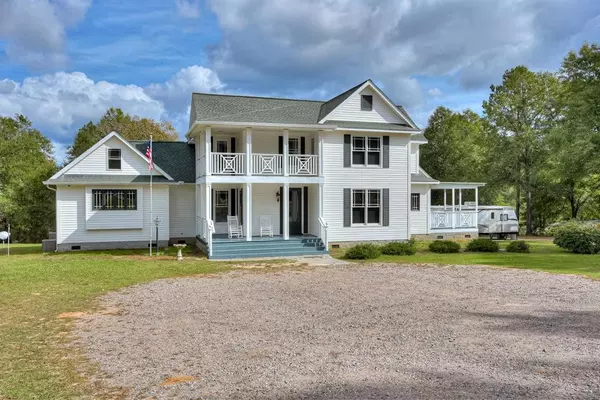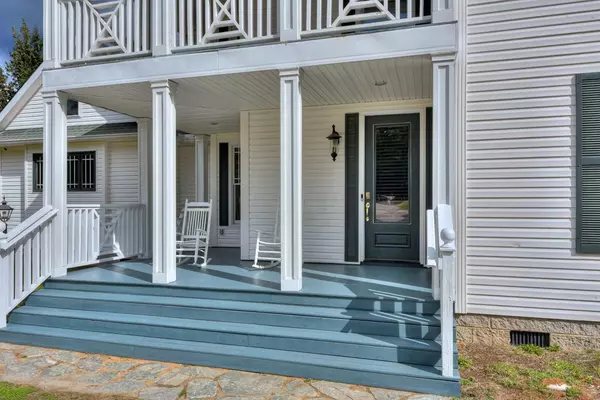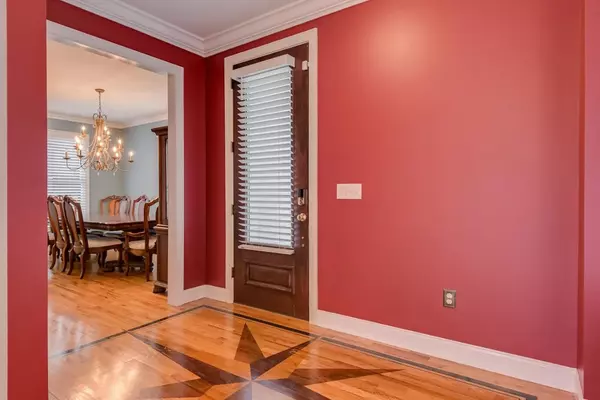For more information regarding the value of a property, please contact us for a free consultation.
4719 Banks Mill RD Aiken, SC 29803
Want to know what your home might be worth? Contact us for a FREE valuation!

Our team is ready to help you sell your home for the highest possible price ASAP
Key Details
Sold Price $415,000
Property Type Single Family Home
Sub Type Single Family Residence
Listing Status Sold
Purchase Type For Sale
Square Footage 4,328 sqft
Price per Sqft $95
Subdivision Cedar Meadows
MLS Listing ID 462689
Sold Date 01/08/21
Style Farm House
Bedrooms 7
Full Baths 4
Half Baths 1
Construction Status Updated/Remodeled
HOA Y/N No
Originating Board REALTORS® of Greater Augusta
Year Built 2003
Lot Size 3.400 Acres
Acres 3.4
Lot Dimensions 250 x 569 x irreg x 693
Property Description
Many improvements during ownership: new landscaping, cleared all the way to the creek! Have your own private picnics! Enjoy the serenity of the private lot and creek. Owner added additional bedrooms, upgraded to all new power and HVAC systems. Rebuilt and painted three porches. Refinished flooring inside, added security system, all new quality blinds, painted interior. Home was not maintained well previously and now looks brand new! Designer kitchen with huge pantry! Your opportunity to have a large family home and private, peaceful location! Close to Aiken, equestrian facilities and all shopping. Easy commute to SRS. Square footage approximate, buyer should measure if important!
Location
State SC
County Aiken
Community Cedar Meadows
Area Aiken (4Ai)
Direction Banks Mill Road South, home is just past Cedar Meadows and Cedar Creek entrances.
Rooms
Basement Crawl Space, Exterior Entry
Interior
Interior Features See Remarks, Other, Walk-In Closet(s), Smoke Detector(s), Security System Owned, Security System, Pantry, Recently Painted, Washer Hookup, Blinds, Built-in Features, Eat-in Kitchen, Entrance Foyer, Gas Dryer Hookup, Electric Dryer Hookup
Heating Electric, Forced Air
Cooling Central Air, Multiple Systems
Flooring Carpet, Ceramic Tile, Hardwood
Fireplaces Number 1
Fireplaces Type Living Room
Fireplace Yes
Exterior
Exterior Feature See Remarks, Other, Garden, Insulated Doors, Insulated Windows
Parking Features See Remarks, Other, Attached, Garage, Garage Door Opener
Garage Spaces 2.0
Garage Description 2.0
Community Features See Remarks, Other
Roof Type Composition
Porch Front Porch, Patio, Porch, Rear Porch
Total Parking Spaces 2
Garage Yes
Building
Lot Description See Remarks, Other, Landscaped, Pond, Sprinklers In Front, Sprinklers In Rear, Stream, Wooded
Sewer Septic Tank
Water Well
Architectural Style Farm House
Structure Type Drywall,Vinyl Siding
New Construction No
Construction Status Updated/Remodeled
Schools
Elementary Schools Greendale Elementary
Middle Schools New Ellenton
High Schools Silver Bluff
Others
Tax ID 158-06-04-004
Ownership Individual
Acceptable Financing VA Loan, Cash, Conventional, FHA
Listing Terms VA Loan, Cash, Conventional, FHA
Special Listing Condition Not Applicable
Read Less
GET MORE INFORMATION





