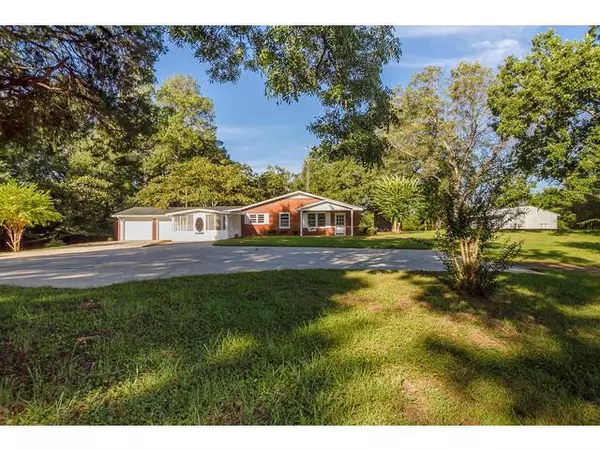For more information regarding the value of a property, please contact us for a free consultation.
1613 Central Road Ext Thomson, GA 30824
Want to know what your home might be worth? Contact us for a FREE valuation!

Our team is ready to help you sell your home for the highest possible price ASAP
Key Details
Sold Price $210,000
Property Type Single Family Home
Sub Type Single Family Residence
Listing Status Sold
Purchase Type For Sale
Square Footage 2,232 sqft
Price per Sqft $94
Subdivision None-1Md
MLS Listing ID 460678
Sold Date 11/04/20
Style Ranch
Bedrooms 4
Full Baths 2
Construction Status Updated/Remodeled
HOA Y/N No
Originating Board REALTORS® of Greater Augusta
Year Built 1948
Lot Size 3.390 Acres
Acres 3.39
Property Description
This completely remodeled, brick, ranch home in McDuffie County is a MUST SEE!! This property boasts 4 bedrooms, 2 bathrooms, formal dining room, formal living room, breakfast room, laundry room, heated sunroom, family room, and 2 car garage. Fresh paint, new carpet, new appliances. All of this nestled on 3.39 acres! Property also includes an outbuilding, Silo, and 30x60 metal building/man cave! Call for your private tour today! Must provide prequalification letter or proof of funds prior to showing!
Location
State GA
County Mcduffie
Community None-1Md
Area Mcduffie (1Md)
Direction Highway 17 traveling towards Wrens, right onto Wire Road, left onto Central Road Extension, home will be on the right. Traveling from Augusta, I-20 West bound, take the first Thomson exit (150), left onto 150, take a left onto the ByPass, continue straight over Highway 17, 150 then turns into Wire Road, take a left onto Central Road Extension, home will be on the right.
Rooms
Other Rooms Outbuilding, Workshop
Interior
Interior Features Walk-In Closet(s), Recently Painted, Washer Hookup, Gas Dryer Hookup, Electric Dryer Hookup
Heating Electric, Forced Air
Cooling Central Air
Flooring Carpet, Vinyl
Fireplaces Number 1
Fireplaces Type Family Room
Fireplace Yes
Exterior
Parking Features Attached, Concrete, Dirt, Garage, Gravel
Garage Spaces 2.0
Garage Description 2.0
Community Features See Remarks, Other
Roof Type Composition
Porch Front Porch, Rear Porch
Total Parking Spaces 2
Garage Yes
Building
Foundation Slab
Sewer Septic Tank
Water Public, Well
Architectural Style Ranch
Additional Building Outbuilding, Workshop
Structure Type Brick,Drywall,Vinyl Siding
New Construction No
Construction Status Updated/Remodeled
Schools
Elementary Schools Thomson
Middle Schools Thomson
High Schools Thomson
Others
Tax ID 00310074
Acceptable Financing VA Loan, Cash, Conventional, FHA
Listing Terms VA Loan, Cash, Conventional, FHA
Special Listing Condition Not Applicable
Read Less
GET MORE INFORMATION





