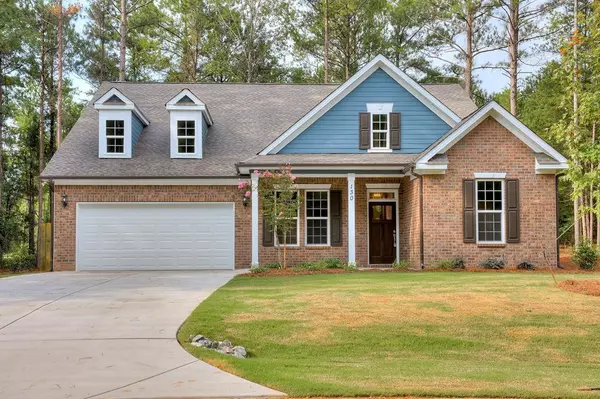For more information regarding the value of a property, please contact us for a free consultation.
130 Godfrey DR Mccormick, SC 29835
Want to know what your home might be worth? Contact us for a FREE valuation!

Our team is ready to help you sell your home for the highest possible price ASAP
Key Details
Sold Price $309,000
Property Type Single Family Home
Sub Type Single Family Residence
Listing Status Sold
Purchase Type For Sale
Square Footage 2,497 sqft
Price per Sqft $123
Subdivision Savannah Lakes Village
MLS Listing ID 439735
Sold Date 09/29/20
Style Ranch
Bedrooms 3
Full Baths 3
Half Baths 1
HOA Fees $131
HOA Y/N Yes
Originating Board REALTORS® of Greater Augusta
Year Built 2019
Lot Dimensions 95X163X126X163
Property Description
BUILDER INCENTIVE FOR BUYERS! Welcome to 130 Godfrey Dr. in Savannah Lakes Village. This New Construction by Ivey Homes is a great home from one of our Preferred Builders. The almost 2,500 sq. ft. split floor plan has much to offer. The Great Room, Breakfast area and Kitchen are open and made for your relaxed lifestyle. There is even a wet bar close by that is perfect when entertaining. The Kitchen is fully equipped and fit for a chef with granite counters, beautiful back splash and cabinets you must see. There are 3 spacious bedrooms, 3.5 baths and a flex room perfect for a study. The Master suite has 2 walk in closets, separate vanities and more. And after a hard day of enjoying the outdoors you can choose to relax by the fireplace in the Great Room or on your covered porch.There is more to offer but you will want to see for yourself. Savannah Lakes Village, "It Feels Like Home"
Location
State SC
County Mccormick
Community Savannah Lakes Village
Area Mccormick (1Mc)
Direction From Hwy 378 take Hwy 7 to Shenandoah Dr. Take second left on Sweetgum and right on to Godfrey Drive.
Interior
Interior Features See Remarks, Other, Wet Bar, Walk-In Closet(s), Smoke Detector(s), Pantry, Split Bedroom, Washer Hookup, Cable Available, Eat-in Kitchen, Entrance Foyer, Garden Tub, Gas Dryer Hookup, Kitchen Island, Electric Dryer Hookup
Heating Electric, Forced Air, Heat Pump
Cooling Heat Pump
Flooring Carpet, Ceramic Tile, Hardwood
Fireplaces Number 1
Fireplaces Type Gas Log, Great Room
Fireplace Yes
Exterior
Exterior Feature See Remarks, Other, Insulated Doors, Insulated Windows
Parking Features Attached, Concrete, Garage
Garage Spaces 2.0
Garage Description 2.0
Community Features Bike Path, Clubhouse, Golf, Pool, Tennis Court(s), Walking Trail(s)
Roof Type Composition
Porch Covered, Front Porch, Porch, Rear Porch
Total Parking Spaces 2
Garage Yes
Building
Lot Description See Remarks, Other, Landscaped, Sprinklers In Front, Sprinklers In Rear, Wooded
Foundation Slab
Sewer Public Sewer
Water Public
Architectural Style Ranch
Structure Type Brick,Drywall,HardiPlank Type
New Construction Yes
Schools
Elementary Schools Mccormick Elementary
Middle Schools Mccormick Middle
High Schools Mccormick
Others
Tax ID 077-00-43-002
Acceptable Financing Cash, Conventional
Listing Terms Cash, Conventional
Special Listing Condition Not Applicable
Read Less
GET MORE INFORMATION





