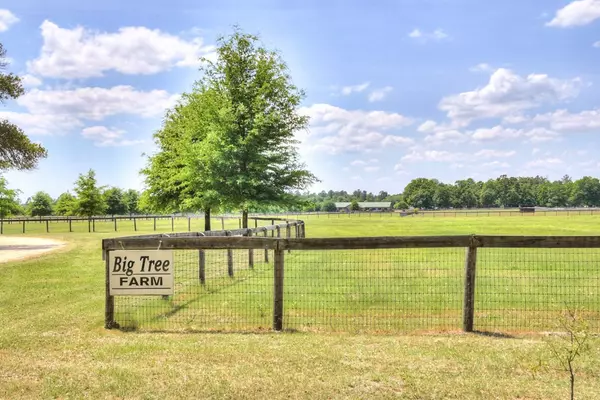For more information regarding the value of a property, please contact us for a free consultation.
490 Big Tree RD Salley, SC 29137
Want to know what your home might be worth? Contact us for a FREE valuation!

Our team is ready to help you sell your home for the highest possible price ASAP
Key Details
Sold Price $750,000
Property Type Single Family Home
Sub Type Single Family Residence
Listing Status Sold
Purchase Type For Sale
Square Footage 1,080 sqft
Price per Sqft $694
Subdivision None-4Ai
MLS Listing ID 440805
Sold Date 08/20/21
Style See Remarks,Other
Bedrooms 2
Full Baths 2
HOA Y/N No
Originating Board REALTORS® of Greater Augusta
Year Built 2005
Lot Size 57.970 Acres
Acres 57.97
Lot Dimensions 57.97 Acres
Property Description
Big Tree Farm.Established pastures & polo field welcome you! Lovely horse farm beautifully maintained/move in ready for you & your horses! 2BR barn residence offers an open floor plan & incredible sunrise views from your covered front porch overlooking front pastures & field. Tile flooring lends to easy upkeep, tankless water heater, & updated stainless appliances are some great aspects of this home's interior. Horse comforts include 15-stall (matted) center aisle barn w/cross breeze & stall windows for good ventilation, centrally located tack rm, hay/feed room, full bath, laundry & a large office that could be used as an efficiency studio for working students/employees. Beautiful tongue-n-grove barn interior sealed finishes display quality & care this barn has had from day one and for you to enjoy today along with a full built in fly system & interior hot/cold wash stall! 8 pristine pastures, lighted arena, perimeter fencing, outdoor wash rack,3-Car Garage w/4th work bay&Hay building!
Location
State SC
County Aiken
Community None-4Ai
Area Aiken (4Ai)
Direction From Aiken, Hwy 302/Wagener Road, left on Salley Road, left on Big Tree Road. Property will be on your left. 20 to 25 minutes to downtown Aiken.
Rooms
Other Rooms Barn(s), Outbuilding, Stable(s), Workshop
Interior
Interior Features Walk-In Closet(s), Utility Sink, Washer Hookup, Blinds, Eat-in Kitchen, Gas Dryer Hookup, Electric Dryer Hookup
Heating Electric, Heat Pump
Cooling Central Air
Flooring Ceramic Tile, Concrete
Fireplaces Type None
Fireplace No
Exterior
Exterior Feature Garden, Insulated Doors, Insulated Windows
Parking Features See Remarks, Other, Storage, Workshop in Garage, Circular Driveway, Detached, Dirt, Garage
Garage Spaces 3.0
Garage Description 3.0
Fence Fenced
Community Features See Remarks, Other
Roof Type Metal
Porch Covered, Front Porch, Porch
Total Parking Spaces 3
Garage Yes
Building
Lot Description See Remarks, Other, Pasture
Foundation Slab
Sewer Septic Tank
Water Well
Architectural Style See Remarks, Other
Additional Building Barn(s), Outbuilding, Stable(s), Workshop
Structure Type Drywall,Metal Siding
New Construction No
Schools
Elementary Schools Other
Middle Schools Other
High Schools Other
Others
Tax ID 58+ Acres
Ownership Individual
Acceptable Financing VA Loan, Cash, Conventional, FHA
Listing Terms VA Loan, Cash, Conventional, FHA
Special Listing Condition Not Applicable
Read Less
GET MORE INFORMATION





