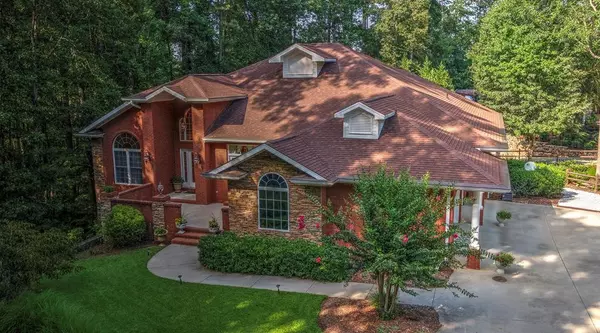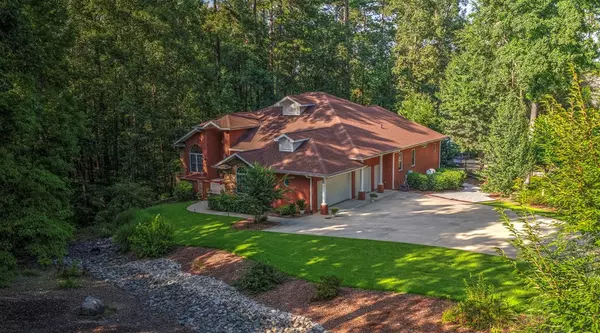For more information regarding the value of a property, please contact us for a free consultation.
174 Bereau DR Mccormick, SC 29835
Want to know what your home might be worth? Contact us for a FREE valuation!

Our team is ready to help you sell your home for the highest possible price ASAP
Key Details
Sold Price $700,000
Property Type Single Family Home
Sub Type Single Family Residence
Listing Status Sold
Purchase Type For Sale
Square Footage 5,842 sqft
Price per Sqft $119
Subdivision Savannah Lakes Village
MLS Listing ID 444637
Sold Date 02/04/21
Style Contemporary
Bedrooms 4
Full Baths 3
Half Baths 1
HOA Fees $1,478
HOA Y/N Yes
Originating Board REALTORS® of Greater Augusta
Year Built 2009
Lot Dimensions 0.681
Property Description
Enjoy luxurious lakeside living overlooking the renowned Monticello Golf Course in Savannah Lakes. Situated near the end of prestigious Savannah Point, this stylish brick home sits on large manicured yard. Enjoy the casual elegance of the open concept floor plan that allows for both formal and informal entertaining. Your eyes will be drawn to the many architectural details inside and you will be impressed at the thought put into the design features and flow of both the main living and lower level walkout. Lower level includes second full kitchen with ice maker and wine cooler, home office, billiards room, home theater with seating for eight, and even an exercise room to ensure that no one should ever be bored. Outside are entertaining areas both upstairs and down, plus three stall garage and tons of storage where you need it most. Purchase includes membership to Savannah Lakes Golf & Country Clubs. Deeded boat dock is also available. Ask agent for details.
Location
State SC
County Mccormick
Community Savannah Lakes Village
Area Mccormick (1Mc)
Direction Huguenot Pkwy to Savannah Point entrance. Turn onto Bereau Drive. Go approx. 1.5 miles to 174 Bereau Drive on your right.
Rooms
Other Rooms Workshop
Basement See Remarks, Other, Finished, Walk-Out Access
Interior
Interior Features See Remarks, Other, Wired for Data, Wet Bar, Walk-In Closet(s), Smoke Detector(s), Security System, Pantry, Playroom, Utility Sink, Washer Hookup, Whirlpool, Blinds, Built-in Features, Cable Available, Dry Bar, Eat-in Kitchen, Entrance Foyer, Gas Dryer Hookup, In-Law Floorplan, Kitchen Island, Electric Dryer Hookup
Heating See Remarks, Other, Electric, Heat Pump
Cooling Ceiling Fan(s), Central Air, Heat Pump, Multiple Systems
Flooring See Remarks, Other, Carpet, Ceramic Tile, Hardwood
Fireplaces Number 1
Fireplaces Type Gas Log, Great Room
Fireplace Yes
Exterior
Exterior Feature See Remarks, Other, Dock, Insulated Doors, Insulated Windows
Parking Features Storage, Workshop in Garage, Attached, Concrete, Garage, Garage Door Opener
Garage Spaces 3.0
Garage Description 3.0
Community Features See Remarks, Other, Bike Path, Clubhouse, Golf, Pool, Street Lights, Tennis Court(s), Walking Trail(s)
Roof Type Composition
Porch See Remarks, Other, Covered, Deck, Front Porch, Patio, Porch, Sun Room
Total Parking Spaces 3
Garage Yes
Building
Lot Description See Remarks, Other, Lake Front, Lake Privileges, Landscaped, Near Lake Thurmond, Sprinklers In Front, Sprinklers In Rear, Waterfront, Wooded
Builder Name Palmetto Builders
Sewer Public Sewer
Water Public
Architectural Style Contemporary
Additional Building Workshop
Structure Type Brick,Drywall,Stone
New Construction No
Schools
Elementary Schools Mccormick Elementary
Middle Schools Mccormick Middle
High Schools Mccormick
Others
Tax ID 087-01-04-008
Ownership Individual
Acceptable Financing VA Loan, 1031 Exchange, Cash, Conventional, FHA
Listing Terms VA Loan, 1031 Exchange, Cash, Conventional, FHA
Special Listing Condition Not Applicable
Read Less
GET MORE INFORMATION





