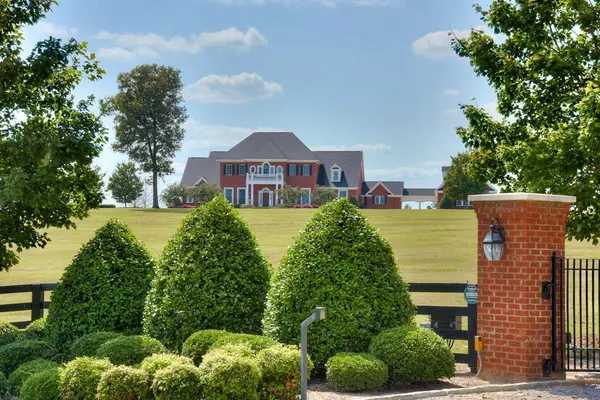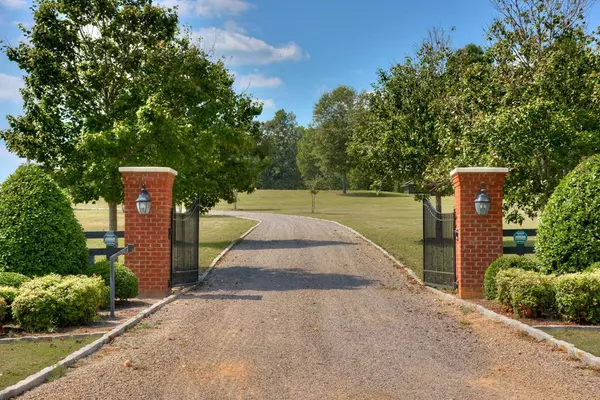For more information regarding the value of a property, please contact us for a free consultation.
114 Larkspur RD Wagener, SC 29164
Want to know what your home might be worth? Contact us for a FREE valuation!

Our team is ready to help you sell your home for the highest possible price ASAP
Key Details
Sold Price $1,850,000
Property Type Single Family Home
Sub Type Single Family Residence
Listing Status Sold
Purchase Type For Sale
Square Footage 6,100 sqft
Price per Sqft $303
Subdivision None-1Ai
MLS Listing ID 445900
Sold Date 10/16/20
Style Colonial
Bedrooms 4
Full Baths 5
Half Baths 2
HOA Y/N No
Originating Board REALTORS® of Greater Augusta
Year Built 2011
Lot Dimensions 23 acres
Property Description
An exquisite equestrian estate in the rolling hills of Aiken County, SC! The estate is situated on 23 acres and totals 6100SF w/ 4 bedrooms 5 bathrooms and 2 half baths. The property is encircled by 4-board fencing; 5 half acres irrigated paddocks each with its own water pump; an irrigated regulation dressage arena & a luxurious horse stable w/ 4 stalls & a 1600SF apartment. Extensive custom millwork & hardwood floors are throughout the house. The elegant entry hall with grand staircase and arched doorways give way to a welcoming family room w/ fireplace & French doors leading to a large screened porch. The gourmet kitchen is a delight with high end appliances, granite counter tops and a large eating area. Main floor master suite includes sitting & dressing areas; his & hers bathrooms & individual walk-in closets. A second guest room with full bath is also on the first floor.There are two additional private guestrooms on the second floor, each with a full bath & walk-in closet.
Location
State SC
County Aiken
Community None-1Ai
Area Aiken (1Ai)
Direction take Coleman Bridge Rd and proceed 5.5 miles. Turn right onto Deer Stand Rd and proceed 1/2 mile. Turn right onto Larkspur Rd. Property is on the right.
Rooms
Other Rooms Outbuilding
Basement Crawl Space
Interior
Interior Features Walk-In Closet(s), Pantry, Utility Sink, Built-in Features, Eat-in Kitchen, Entrance Foyer, Garden Tub, Kitchen Island
Heating Forced Air, Heat Pump, Natural Gas, Propane
Cooling Ceiling Fan(s), Central Air, Multiple Systems
Flooring Hardwood
Fireplaces Number 1
Fireplaces Type Gas Log, Great Room
Fireplace Yes
Exterior
Parking Features Concrete, Detached, Garage, Garage Door Opener
Garage Spaces 3.0
Garage Description 3.0
Community Features See Remarks, Other
Roof Type Composition
Porch Rear Porch, Screened
Total Parking Spaces 3
Garage Yes
Building
Lot Description Secluded
Sewer Septic Tank
Water Well
Architectural Style Colonial
Additional Building Outbuilding
Structure Type Brick
New Construction No
Schools
Elementary Schools Busbee
Middle Schools A.L. Corbitt
High Schools Wagner-Salley
Others
Tax ID 221-00-05-017
Acceptable Financing VA Loan, Cash, Conventional, FHA
Listing Terms VA Loan, Cash, Conventional, FHA
Special Listing Condition Not Applicable
Read Less
GET MORE INFORMATION





