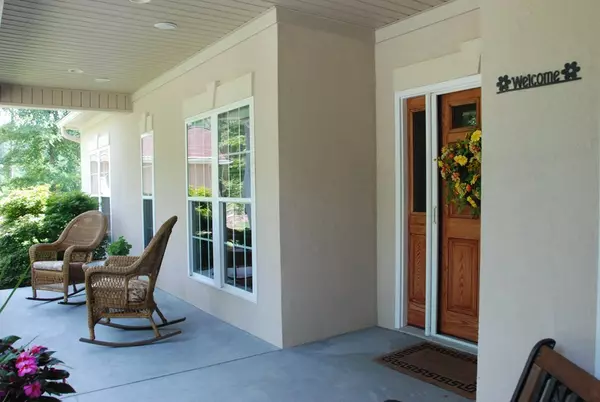For more information regarding the value of a property, please contact us for a free consultation.
141 Laurens DR Mccormick, SC 29835
Want to know what your home might be worth? Contact us for a FREE valuation!

Our team is ready to help you sell your home for the highest possible price ASAP
Key Details
Sold Price $440,000
Property Type Single Family Home
Sub Type Single Family Residence
Listing Status Sold
Purchase Type For Sale
Square Footage 3,420 sqft
Price per Sqft $128
Subdivision Savannah Lakes Village
MLS Listing ID 448465
Sold Date 10/22/20
Style Ranch
Bedrooms 3
Full Baths 3
Construction Status Updated/Remodeled
HOA Fees $1,488
HOA Y/N Yes
Originating Board REALTORS® of Greater Augusta
Year Built 2007
Lot Dimensions 0.682
Property Description
This Move-In ready Golf Home has every upgrade you can imagine and one of the best golf views on the famous Monticello Course. Overlooking water, the 11th Fairway and Green. Hardwood Floors, High ceilings with custom Alder cherry cabinets granite counter tops and an all stainless appliances. Extra Large screened in porch on the main level as well as a large porch complete with hot tub on the lower level. If entertaining. is your lifestyle then this is the home. The large Master Suite with glass doors/porch overlooks the course and the 2 large ponds. Great Master bath, with large soaker tub and separate large tile shower. Breathtaking stone fireplace in the great room. Fourth Bedroom currently set up as an office/craft room. Approx. 400 sq ft. of storage/workshop space on the lower level (not included in total sq. ft). Over sized 3 car garage. Beautifully landscaped. This is the nicest golf home you will see and one of only two listed homes in all of SLV with a pond view !!!.
Location
State SC
County Mccormick
Community Savannah Lakes Village
Area Mccormick (1Mc)
Direction From McCormick 378 West right on Huguenot Parkway, Left on Laurens Dr. Bear left and Home will be on left. Look for sign.
Rooms
Other Rooms Workshop
Basement Concrete Floor, Exterior Entry, Finished, Full, Heated, Interior Entry, Plumbed, Walk-Out Access, Workshop
Interior
Interior Features Wired for Data, Walk-In Closet(s), Smoke Detector(s), Pantry, Recently Painted, Skylight(s), Blinds, Cable Available, Eat-in Kitchen, Entrance Foyer, Furnace Room, Garden Tub, Hot Tub, Kitchen Island
Heating Electric, Forced Air, Heat Pump
Cooling Ceiling Fan(s), Central Air, Heat Pump
Flooring Carpet, Ceramic Tile, Hardwood
Fireplaces Number 1
Fireplaces Type Gas Log, Great Room, Ventless
Fireplace Yes
Exterior
Exterior Feature Insulated Doors, Insulated Windows, Spa/Hot Tub
Parking Features Attached, Concrete, Garage, Garage Door Opener
Garage Spaces 3.0
Garage Description 3.0
Community Features Clubhouse, Golf, Pool, Sidewalks, Street Lights, Tennis Court(s), Walking Trail(s)
Roof Type Composition
Porch Front Porch
Total Parking Spaces 3
Garage Yes
Building
Lot Description Landscaped, On Golf Course, Pond, Sprinklers In Front, Sprinklers In Rear, Stream
Foundation Concrete Perimeter
Builder Name Lee Builders
Sewer Public Sewer
Water Public
Architectural Style Ranch
Additional Building Workshop
Structure Type Drywall,HardiPlank Type
New Construction No
Construction Status Updated/Remodeled
Schools
Elementary Schools Mccormick Elementary
Middle Schools Mccormick Middle
High Schools Mccormick
Others
Tax ID 099-00-44-008
Ownership Individual
Acceptable Financing Conventional
Listing Terms Conventional
Special Listing Condition Not Applicable
Read Less
GET MORE INFORMATION





