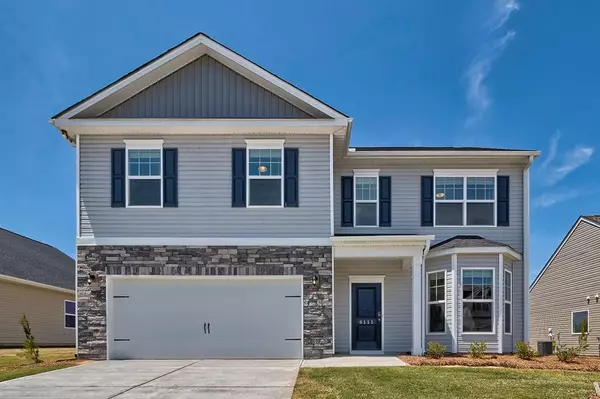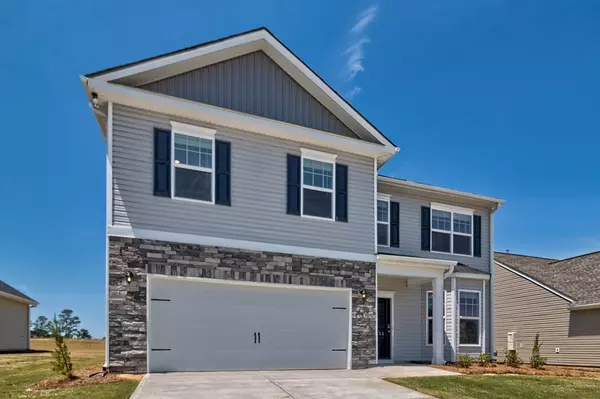For more information regarding the value of a property, please contact us for a free consultation.
6111 Whirlaway RD Graniteville, SC 29829
Want to know what your home might be worth? Contact us for a FREE valuation!

Our team is ready to help you sell your home for the highest possible price ASAP
Key Details
Sold Price $215,000
Property Type Single Family Home
Sub Type Single Family Residence
Listing Status Sold
Purchase Type For Sale
Square Footage 2,165 sqft
Price per Sqft $99
Subdivision Clairbourne
MLS Listing ID 449958
Sold Date 08/17/20
Bedrooms 4
Full Baths 2
Half Baths 1
HOA Fees $190
HOA Y/N Yes
Originating Board REALTORS® of Greater Augusta
Year Built 2020
Lot Size 9,583 Sqft
Acres 0.22
Lot Dimensions .22
Property Description
MOVE IN READY! PRICE IMPROVEMENT! 100% financing! SMH is proud to bring its energy-efficient building technology & top-rated homes to CLAIRBOURNE, Graniteville's exclusive new homes community! The beautiful FAIRVIEW plan offers a long list of fabulous features including smooth ceilings, cased windows, stained cabinets, granite in kitchen & baths, comfort height vanities, Samsung appliances, expandable smart devices, Honeywell programmable thermostat & Schlage front door lock that can be controlled from anywhere, Low-EPella windows, upgraded insulation, advanced air & moisture sealing, 14 SEER HVAC, tankless water heater, radiant barrier sheathing, water-saving faucets, Co2 detectors, 30 year architectural shingles, gutters, 100 sf patio, insulated carriage style garage door w/ auto opener, floodlights, 10 yr structural warranty insured by 2-10, termite bond, and so much more!
Location
State SC
County Aiken
Community Clairbourne
Area Aiken (1Ai)
Direction From Sudlow Lake Rd., turn onto Mustang Dr. Turn onto Whirlaway Rd. into Clairborne.
Interior
Interior Features See Remarks, Other, Walk-In Closet(s), Smoke Detector(s), Pantry, Washer Hookup, Eat-in Kitchen, Entrance Foyer, Garden Tub, Gas Dryer Hookup, Electric Dryer Hookup
Heating Forced Air, Natural Gas
Cooling Ceiling Fan(s), Central Air
Flooring Carpet, Vinyl
Fireplaces Type None
Fireplace No
Exterior
Exterior Feature Insulated Doors, Insulated Windows
Parking Features Concrete, Detached, Garage, Garage Door Opener
Garage Spaces 2.0
Garage Description 2.0
Community Features See Remarks, Other, Pool, Sidewalks, Street Lights
Roof Type Composition
Porch Front Porch, Patio, Stoop
Total Parking Spaces 2
Garage Yes
Building
Lot Description See Remarks, Other, Landscaped, Sprinklers In Front, Sprinklers In Rear
Foundation Slab
Builder Name Stanley Martin Homes
Sewer Public Sewer
Water Public
Structure Type Drywall,Stone,Vinyl Siding
New Construction Yes
Schools
Elementary Schools Jefferson
Middle Schools Lbc
High Schools Midland Valley
Others
Tax ID 036-10-13-004
Acceptable Financing USDA Loan, VA Loan, Cash, Conventional, FHA
Listing Terms USDA Loan, VA Loan, Cash, Conventional, FHA
Special Listing Condition Not Applicable
Read Less
GET MORE INFORMATION





