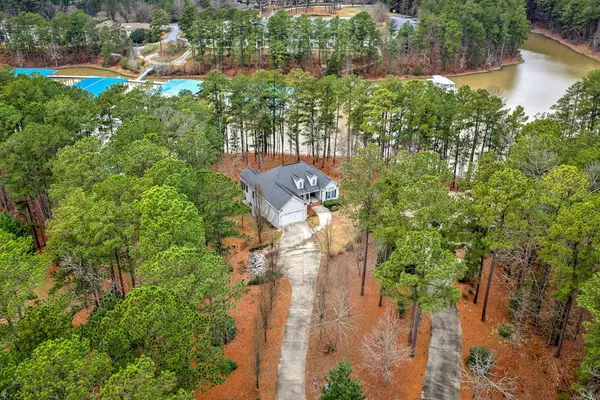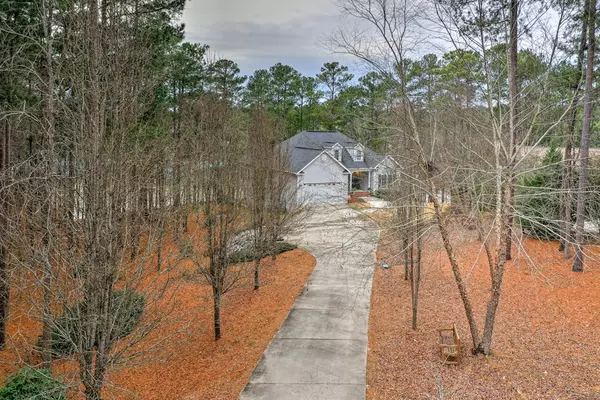For more information regarding the value of a property, please contact us for a free consultation.
304 Superior CV Mccormick, SC 29835
Want to know what your home might be worth? Contact us for a FREE valuation!

Our team is ready to help you sell your home for the highest possible price ASAP
Key Details
Sold Price $412,000
Property Type Single Family Home
Sub Type Single Family Residence
Listing Status Sold
Purchase Type For Sale
Square Footage 3,247 sqft
Price per Sqft $126
Subdivision Savannah Lakes Village
MLS Listing ID 451182
Sold Date 08/27/20
Bedrooms 4
Full Baths 3
HOA Y/N No
Originating Board REALTORS® of Greater Augusta
Year Built 2005
Property Description
Stunning home on Superior Cove in Southwind at Savannah Lakes Village! This immaculate home is 4 bedrooms 3 baths 3247 SF and situated on a lake front lot with water access and dock for boats or jet skis. Feel at home the moment you walk through the door at this fabulous lake house. The main level features an open floor plan with the kitchen and breakfast area open to the living making it easy to entertain family and friends throughout the year. The master with en-suite bath is open to a magnificent sun room perfect for enjoying your morning coffee while overlooking the magnificent views of the lake. Two additional bedrooms are on the main level a with jack and jill bath for added convenience. Downstairs you will find a full walk out basement with a full bath, office, family room, bedroom, rec room, and shop! Out back you will be pleased to find a two teir deck making it easy to spend your days outside entertaining or just enjoying the views of Lake Thurmond. Schedule your tour today!
Location
State SC
County Mccormick
Community Savannah Lakes Village
Area Mccormick (1Mc)
Direction Follow Furys Ferry Rd and Hwy 28 S W to State Rd S-33-30 in Plum Branch, Take State Rd S-33-44 to US-378 W, Turn left onto US-378 W, Take Savannah Dr to Superior Cove
Rooms
Other Rooms Boat House
Basement Crawl Space
Interior
Interior Features Walk-In Closet(s), Playroom, Washer Hookup, Entrance Foyer, Gas Dryer Hookup, Electric Dryer Hookup
Heating Electric, Forced Air, Natural Gas
Cooling Ceiling Fan(s), Central Air
Flooring Carpet, Hardwood
Fireplaces Number 1
Fireplaces Type Gas Log, Living Room
Fireplace Yes
Exterior
Parking Features Attached, Concrete, Garage
Garage Spaces 1.0
Garage Description 1.0
Community Features See Remarks, Other
Roof Type Composition
Porch Front Porch, Porch, Rear Porch, Sun Room
Total Parking Spaces 1
Garage Yes
Building
Lot Description Cove, Lake Front, Landscaped, Near Lake Thurmond
Sewer Septic Tank
Water Public
Additional Building Boat House
Structure Type Vinyl Siding
New Construction No
Schools
Elementary Schools Mccormick Elementary
Middle Schools Mccormick Middle
High Schools Mccormick
Others
Tax ID 089-02-47-008
Acceptable Financing VA Loan, Cash, Conventional, FHA
Listing Terms VA Loan, Cash, Conventional, FHA
Special Listing Condition Not Applicable
Read Less
GET MORE INFORMATION





