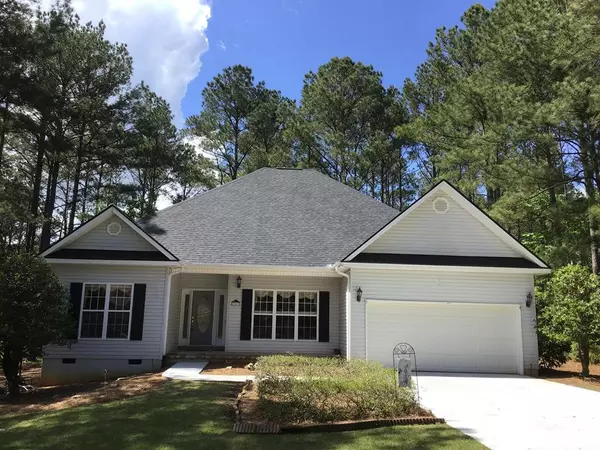For more information regarding the value of a property, please contact us for a free consultation.
203 Ivy CT Mccormick, SC 29835
Want to know what your home might be worth? Contact us for a FREE valuation!

Our team is ready to help you sell your home for the highest possible price ASAP
Key Details
Sold Price $192,500
Property Type Single Family Home
Sub Type Single Family Residence
Listing Status Sold
Purchase Type For Sale
Square Footage 2,002 sqft
Price per Sqft $96
Subdivision Savannah Lakes Village
MLS Listing ID 450761
Sold Date 10/01/20
Style Ranch
Bedrooms 3
Full Baths 2
HOA Fees $130
HOA Y/N Yes
Originating Board REALTORS® of Greater Augusta
Year Built 1996
Lot Dimensions .27
Property Description
This unexpected cottage inspires the artisan in you! Step up to the flagstone entryway and open the door to bright and spacious living! A formal living room sits across the formal dining ideal for an artist's retreat or sewing studio. Enjoy fine dining at home in the formal dining room. A few paces past the formal dining room is the great room with a commanding stone fireplace. Comfort meals can be prepared in the kitchen filled to the brim with storage options. Take advantage of the serene views with morning coffee in the open space adjoining the kitchen. Observing the natural splendor of the area is a year-round experience in the enclosed sunroom with independent heating and cooling. Rest in the airy master bedroom and get to work with late-night ideas in the en suite office. Clear your mind in the soaker tub or walk-in shower in the master bathroom. Preserve your seasonal decor in the attic. This nearly finished space holds anything from a Christmas tree to a rocking chair.
Location
State SC
County Mccormick
Community Savannah Lakes Village
Area Mccormick (1Mc)
Direction From Highway 378 turn onto SC Highway 7, follow to Palmetto Dr and turn right onto Palmetto Dr, follow to Cypress Dr on your right and turn, look for Ivy Ct on your right once you are on Cypress Dr, it is the first house on the right 205 Ivy Ct
Rooms
Basement Crawl Space
Interior
Interior Features Walk-In Closet(s), Split Bedroom, Cable Available, Entrance Foyer, Garden Tub
Heating Electric, Heat Pump, Propane
Cooling Ceiling Fan(s), Heat Pump
Flooring Carpet, Ceramic Tile, Hardwood, Vinyl
Fireplaces Number 1
Fireplaces Type Gas Log, Great Room
Fireplace Yes
Exterior
Parking Features Attached, Concrete, Garage
Garage Spaces 2.0
Garage Description 2.0
Community Features Bike Path, Clubhouse, Golf, Street Lights, Tennis Court(s), Walking Trail(s)
Roof Type Composition
Porch Deck, Rear Porch, Sun Room
Total Parking Spaces 2
Garage Yes
Building
Lot Description See Remarks, Other, Landscaped, Wooded
Sewer Public Sewer
Water Public
Architectural Style Ranch
Structure Type Drywall,Vinyl Siding
New Construction No
Schools
Elementary Schools Mccormick Elementary
Middle Schools Mccormick Middle
High Schools Mccormick
Others
Tax ID 078-02-17-018
Acceptable Financing Cash, Conventional
Listing Terms Cash, Conventional
Special Listing Condition Not Applicable
Read Less
GET MORE INFORMATION





