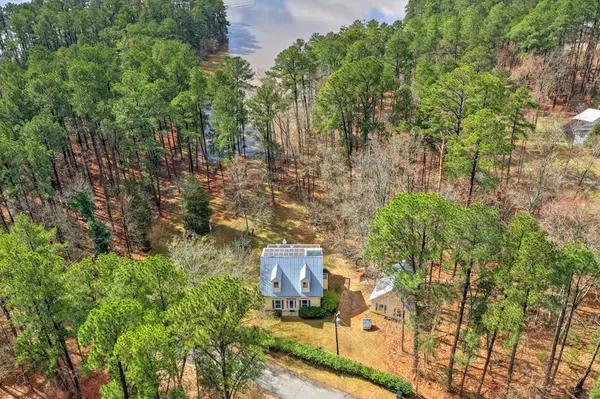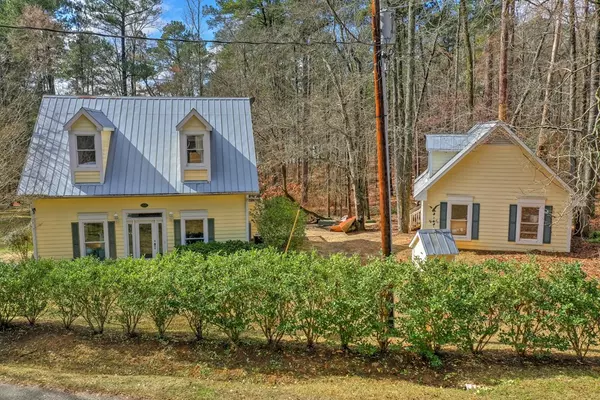For more information regarding the value of a property, please contact us for a free consultation.
1153 Apalachee DR Lincolnton, GA 30817
Want to know what your home might be worth? Contact us for a FREE valuation!

Our team is ready to help you sell your home for the highest possible price ASAP
Key Details
Sold Price $361,000
Property Type Single Family Home
Sub Type Single Family Residence
Listing Status Sold
Purchase Type For Sale
Square Footage 1,410 sqft
Price per Sqft $256
Subdivision Soap Creek
MLS Listing ID 452023
Sold Date 02/26/21
Bedrooms 2
Full Baths 1
Half Baths 2
HOA Y/N No
Originating Board REALTORS® of Greater Augusta
Year Built 1997
Lot Size 0.850 Acres
Acres 0.85
Lot Dimensions 0.85
Property Description
Absolutely adorable cottage style lake house on Apalachee Dr in the desired neighborhood of Soap Creek. The home features a large kitchen and family room for entertaining large groups. It has fresh paint, new stainless appliances, and a new stacked washer and dryer. The porch off the kitchen/great room has a Cumberland Island swing that is perfect for reading, listening to music, enjoying coffee, etc. Upstairs is a large master suite featuring a king size bed with lake views and a deck perfect for sunbathing and stargazing. There is a Solar PV 3 kW electric system and Solar Hot Water Heating System. The guest house “The Little House” bunk room has 4 built in beds-2 double and 2 twin-plus a half bath that is great for kids and guests. This is a true flat lake lot with a dock and views from all angles. It has a wonderful walking trail and tree canopy to Pirates Point.The furniture can be purchased with the home (except a few family heirlooms). **New HVAC installed 9/2020**
Location
State GA
County Lincoln
Community Soap Creek
Area Lincoln (4Li)
Direction Coming from Evans on Hwy 47, turn right at Cliatt's Crossing onto Hwy 220 E. Continue to Indian Road, turn right. It's the first road after Montego Point Subdivision entrance. The home is on the right.
Rooms
Other Rooms Outbuilding
Basement Crawl Space
Interior
Interior Features Smoke Detector(s), Washer Hookup, Cable Available, Eat-in Kitchen, Gas Dryer Hookup, Kitchen Island, Electric Dryer Hookup
Heating Other, Electric, Solar
Cooling Ceiling Fan(s), Single System, Window Unit(s)
Flooring Carpet, Concrete, Vinyl
Fireplaces Type None
Fireplace No
Exterior
Exterior Feature Dock
Garage See Remarks, Other, Detached, Garage
Garage Spaces 1.0
Garage Description 1.0
Community Features See Remarks, Other
Roof Type Metal
Porch Covered, Deck, Rear Porch, Screened
Total Parking Spaces 1
Garage Yes
Building
Lot Description Cove, Lake Front, Lake Privileges, Landscaped, Near Lake Thurmond, Waterfront
Sewer Public Sewer
Water Public
Additional Building Outbuilding
Structure Type Wood Siding
New Construction No
Schools
Elementary Schools Lincoln County
Middle Schools Lincoln County
High Schools Lincoln County
Others
Tax ID 52A 021
Acceptable Financing Cash, Conventional
Listing Terms Cash, Conventional
Special Listing Condition Not Applicable
Read Less
GET MORE INFORMATION





