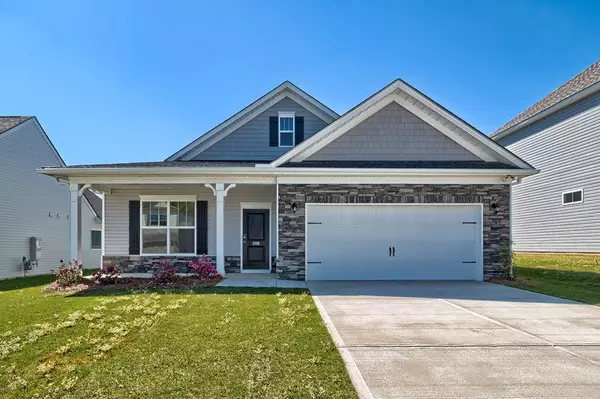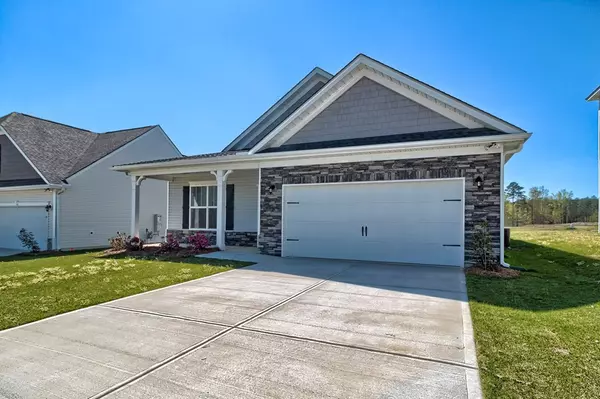For more information regarding the value of a property, please contact us for a free consultation.
598 Burnaby CT Aiken, SC 29801
Want to know what your home might be worth? Contact us for a FREE valuation!

Our team is ready to help you sell your home for the highest possible price ASAP
Key Details
Sold Price $202,050
Property Type Single Family Home
Sub Type Single Family Residence
Listing Status Sold
Purchase Type For Sale
Square Footage 1,725 sqft
Price per Sqft $117
Subdivision Trolley Run Station
MLS Listing ID 452467
Sold Date 08/13/20
Style Ranch
Bedrooms 3
Full Baths 2
HOA Fees $495
HOA Y/N Yes
Originating Board REALTORS® of Greater Augusta
Year Built 2020
Lot Dimensions .15
Property Description
The Maldon plan by Stanley Martin Homes is a wonderful ranch plan with a front covered porch and open concept living area. Gorgeous kitchen with granite counters, stainless Samsung appliances, bar, pantry, 16 X 10 breakfast area, and spacious family room. Owner suite with tray ceiling, private bathroom and walk in closet. Two additional bedrooms also with spacious closets. These homes feature eBuilt technology, as well as Low-E Pella windows, tankless hot water heaters, radiant barrier sheathing, 30 year architectural shingles, gutters on entire home, granite counters, smart programmable thermostat and door lock. 10 year structural warranty.
Location
State SC
County Aiken
Community Trolley Run Station
Area Aiken (1Ai)
Direction From US 1 take Robert M Bell Pkwy. (Hwy 118 bypass) towards USC Aiken. In 1.2 miles turn left into Trolley Run Station (Trolley Run Blvd.). At first round-a-bout take the 3rd exit onto Keagan Blvd. 2nd left onto Burnaby Court and home will be on your right.
Interior
Interior Features Walk-In Closet(s), Smoke Detector(s), Pantry, Recently Painted, Washer Hookup, Dry Bar, Entrance Foyer, Gas Dryer Hookup, Electric Dryer Hookup
Heating Electric, Forced Air, Natural Gas
Cooling Central Air
Flooring Carpet, Vinyl
Fireplaces Type None
Fireplace No
Exterior
Exterior Feature Insulated Doors, Insulated Windows
Parking Features Attached, Concrete, Garage
Garage Spaces 2.0
Garage Description 2.0
Community Features Street Lights
Roof Type Composition
Porch Covered, Front Porch, Patio, Rear Porch
Total Parking Spaces 2
Garage Yes
Building
Lot Description Cul-De-Sac, Landscaped, Sprinklers In Front, Sprinklers In Rear
Foundation Slab
Builder Name Stanley Martin Homes
Sewer Public Sewer
Water Public
Architectural Style Ranch
Structure Type Stone,Vinyl Siding
New Construction Yes
Schools
Elementary Schools Graniteville Elementary
Middle Schools Leavelle Mccampbell
High Schools Midland Valley
Others
Tax ID 087-00-01-018
Acceptable Financing USDA Loan, VA Loan, Cash, Conventional, FHA
Listing Terms USDA Loan, VA Loan, Cash, Conventional, FHA
Special Listing Condition Not Applicable
Read Less
GET MORE INFORMATION





