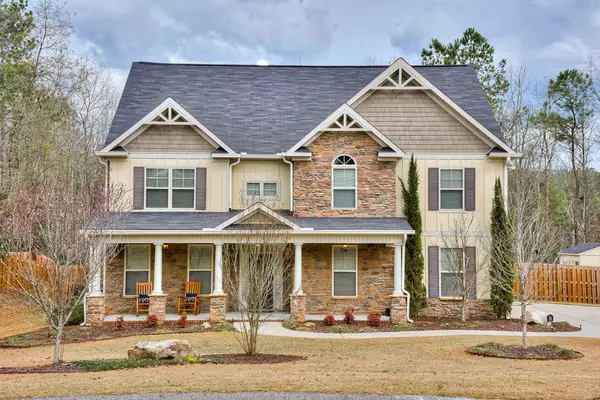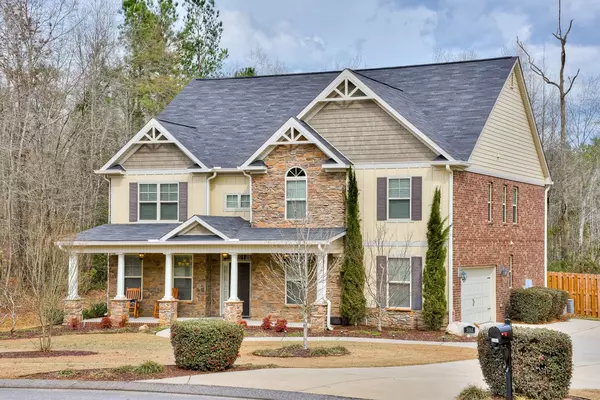For more information regarding the value of a property, please contact us for a free consultation.
5161 Glastonbury CT Beech Island, SC 29842
Want to know what your home might be worth? Contact us for a FREE valuation!

Our team is ready to help you sell your home for the highest possible price ASAP
Key Details
Sold Price $386,900
Property Type Single Family Home
Sub Type Single Family Residence
Listing Status Sold
Purchase Type For Sale
Square Footage 3,704 sqft
Price per Sqft $104
Subdivision The Retreat At Storm Branch
MLS Listing ID 453026
Sold Date 08/14/20
Bedrooms 5
Full Baths 4
HOA Fees $676
HOA Y/N Yes
Originating Board REALTORS® of Greater Augusta
Year Built 2013
Lot Size 0.720 Acres
Acres 0.72
Lot Dimensions 31,363
Property Description
Better than new! Tranquil neighborhood upgraded and ready to enjoy from the welcoming rocking chair front porch to the open concept! Formal dining room features beautiful hardwood, coffered ceiling and wainscoting. Spacious great room has a cozy gas fireplace, can lights&hardwood flanked by archways open to the kitchen&breakfast area, great for entertaining or just enjoying everyday life.Kitchen features gleaming granite counter tops, full tile backsplash, SS appliances to include gas stove&refrigerator! Large breakfast bar with pendant lighting. Breakfast area with bay window to allow for a lot of natural lighting. Bedroom #2 located on main floor with hardwood flooring. Upstairs owner's retreat,sitting area with fireplace, large walk in closet&hardwood. En suite bath features double vanities,granite counter tops, separate shower, tub&water closet.Big Bonus room or 5th. bedroom.All bedrooms are spacious and have ceiling fans and hard wood.Screen porch and patio and so much more!
Location
State SC
County Aiken
Community The Retreat At Storm Branch
Area Aiken (1Ai)
Direction Silver Bluff to Boyd Pond, right from Boyd Pond onto Storm Branch. subdivision is approximately 1/4 mile on the left. Turn left onto Bellingham Dr. Trun Left to stay on Bellingham. Take the 3rd left off the traffic circle onto Glastonbury Court. The home will be on the left.
Rooms
Other Rooms Outbuilding
Interior
Interior Features Walk-In Closet(s), Smoke Detector(s), Washer Hookup, Blinds, Cable Available, Eat-in Kitchen, Garden Tub, Gas Dryer Hookup, Electric Dryer Hookup
Heating Forced Air, Natural Gas
Cooling Ceiling Fan(s), Central Air
Flooring Ceramic Tile, Hardwood
Fireplaces Number 2
Fireplaces Type Gas Log, Great Room, Insert, Primary Bedroom
Fireplace Yes
Exterior
Exterior Feature See Remarks, Other
Parking Features See Remarks, Other, Attached, Concrete, Garage, Parking Pad
Garage Spaces 2.0
Garage Description 2.0
Fence Privacy
Community Features Pool, Street Lights, Walking Trail(s)
Roof Type Composition
Porch Covered, Front Porch, Patio, Porch, Rear Porch, Screened
Total Parking Spaces 2
Garage Yes
Building
Lot Description See Remarks, Other, Landscaped, Sprinklers In Front, Sprinklers In Rear
Foundation Slab
Sewer Septic Tank
Water Public
Additional Building Outbuilding
Structure Type Brick
New Construction No
Schools
Elementary Schools Redcliffe
Middle Schools Jackson Middle
High Schools Silver Bluff
Others
Tax ID 054-00-06-012
Ownership Individual
Acceptable Financing See Remarks, Other, VA Loan, Cash, Conventional, FHA
Listing Terms See Remarks, Other, VA Loan, Cash, Conventional, FHA
Special Listing Condition Not Applicable
Read Less
GET MORE INFORMATION





