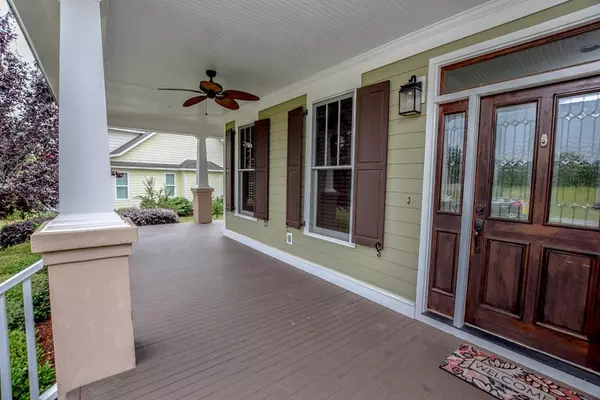For more information regarding the value of a property, please contact us for a free consultation.
244 Pinckney PL Aiken, SC 29803
Want to know what your home might be worth? Contact us for a FREE valuation!

Our team is ready to help you sell your home for the highest possible price ASAP
Key Details
Sold Price $450,000
Property Type Single Family Home
Sub Type Single Family Residence
Listing Status Sold
Purchase Type For Sale
Square Footage 2,951 sqft
Price per Sqft $152
Subdivision Colleton Park
MLS Listing ID 453589
Sold Date 08/17/20
Style Ranch
Bedrooms 4
Full Baths 3
Construction Status Updated/Remodeled
HOA Fees $480
HOA Y/N Yes
Originating Board REALTORS® of Greater Augusta
Year Built 2011
Lot Dimensions 26571 sf
Property Description
Go back in time to front porch sitting in prestigious Colleton Park! Custom built home on a cul de sac double lot w/salt water pool! From the gorgeous front porch entry to the 3 car garage this home impresses. Crown molding, transom windows, hardwood floors, inviting archways, high ceilings, and open floor plan. The kitchen is a chef's dream boasting custom cabinetry, granite counter tops, stainless steel appliances, large island, spacious pantry and views of the manicured backyard and koi pond. Casual dining in the eat in kitchen area and bar or entertain your guests in the the formal dining room. Relax in the large family room with stone fireplace and place your favorite items or reading materials on the shelves of the built ins. Three bedrooms including the Master are on the main floor and another spacious en suite upstairs. The master bathroom has double vanities, garden tub, tiled shower and walk in closet w/built in shelving. Salt water pool is 9 x 16
Location
State SC
County Aiken
Community Colleton Park
Area Aiken (3Ai)
Direction Off Silverbluff Rd near Station 4, Right onto Pascalis into Colleton Park, Left on Pinckney Place. End of Rd. Home on Left.
Rooms
Other Rooms Outbuilding, Workshop
Basement Crawl Space
Interior
Interior Features Walk-In Closet(s), Smoke Detector(s), Pantry, Washer Hookup, Blinds, Built-in Features, Eat-in Kitchen, Entrance Foyer, Garden Tub, Gas Dryer Hookup, Kitchen Island, Electric Dryer Hookup
Heating Gas Pack, Natural Gas
Cooling Ceiling Fan(s), Central Air, Multiple Systems
Flooring Carpet, Ceramic Tile, Hardwood
Fireplaces Number 1
Fireplaces Type Gas Log, Living Room, Stone
Fireplace Yes
Exterior
Exterior Feature Garden
Parking Features Attached, Concrete, Garage
Garage Spaces 3.0
Garage Description 3.0
Fence Fenced, Privacy
Pool In Ground
Community Features Street Lights
Roof Type Composition
Porch See Remarks, Other, Covered, Front Porch, Patio, Porch, Rear Porch, Screened, Wrap Around
Total Parking Spaces 3
Garage Yes
Building
Lot Description See Remarks, Other, Cul-De-Sac, Landscaped, Sprinklers In Front, Sprinklers In Rear, Wooded
Sewer Public Sewer
Water Public
Architectural Style Ranch
Additional Building Outbuilding, Workshop
Structure Type Drywall,HardiPlank Type
New Construction No
Construction Status Updated/Remodeled
Schools
Elementary Schools Aiken
Middle Schools Schofield
High Schools Aiken High School
Others
Tax ID 1070917003
Acceptable Financing VA Loan, Cash, Conventional, FHA
Listing Terms VA Loan, Cash, Conventional, FHA
Special Listing Condition Not Applicable
Read Less
GET MORE INFORMATION





