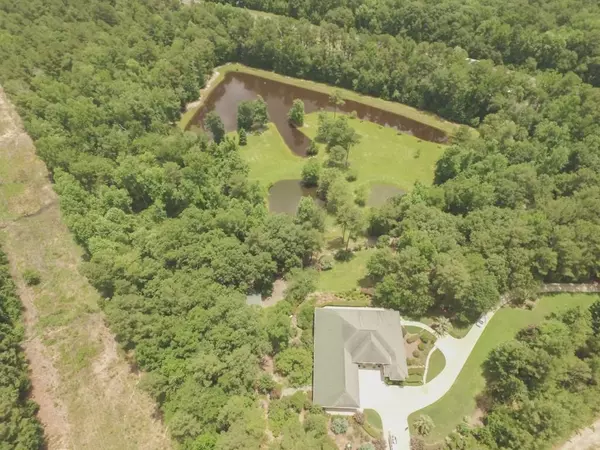For more information regarding the value of a property, please contact us for a free consultation.
556 Laurel Lake DR North Augusta, SC 29860
Want to know what your home might be worth? Contact us for a FREE valuation!

Our team is ready to help you sell your home for the highest possible price ASAP
Key Details
Sold Price $590,000
Property Type Single Family Home
Sub Type Single Family Residence
Listing Status Sold
Purchase Type For Sale
Square Footage 4,120 sqft
Price per Sqft $143
Subdivision Laurel Lakes Estates
MLS Listing ID 454289
Sold Date 08/21/20
Style Ranch
Bedrooms 4
Full Baths 2
Half Baths 1
HOA Y/N No
Originating Board REALTORS® of Greater Augusta
Year Built 1998
Lot Size 22.850 Acres
Acres 22.85
Lot Dimensions 22.85 Acres
Property Description
Wow! 22.85 acres, 3 natural spring fed ponds, detached workshop with 2 overhead doors plus attached 3 car garage, 4 bedroom 2.5 baths & 4120 sqft! Open floor plan! Beautiful wood floors throughout! 14 ft high ceilings in main living area! Kitchen w/island, new fridge, breakfast bar & nice pantry opens up wonderfully to large family room with gas fireplace! Plus living room! Huge sunroom with tile floor, gas fireplace & separate HVAC! Dining room with built ins & beautiful columns! Owners suite with sitting area, door to sunroom, double sink travertine top vanity, marble tile floor, jetted tub, large tile shower, water closet, linen closet & walk in closet! Arched entry to spare bedrooms! Spare bath with tile floor & tub/shower surround! 1/2 bath large enough to add shower! Covered Veranda great for entertaining! Anderson windows, plantation shutters, central vac, 2 hot water heaters, sprinkler system, gutters, architectural shingle roof, floored attic space, add'l parking spaces!
Location
State SC
County Aiken
Community Laurel Lakes Estates
Area Aiken (1Ai)
Direction FROM I20 W: TAKE EXIT 5, TURN LEFT ONTO EDGEFIELD RD, TURN RIGHT ONTO LAUREL LAKE DR.
Rooms
Other Rooms Workshop
Basement Crawl Space
Interior
Interior Features See Remarks, Other, Wall Tile, Walk-In Closet(s), Smoke Detector(s), Pantry, Split Bedroom, Washer Hookup, Built-in Features, Cable Available, Dry Bar, Entrance Foyer, Garden Tub, Gas Dryer Hookup, Kitchen Island, Electric Dryer Hookup
Heating Electric, Forced Air, Natural Gas
Cooling Ceiling Fan(s), Central Air, Multiple Systems
Flooring Ceramic Tile, Hardwood, Marble
Fireplaces Number 2
Fireplaces Type See Remarks, Other, Family Room, Gas Log
Fireplace Yes
Exterior
Exterior Feature Garden
Parking Features See Remarks, Other, Workshop in Garage, Attached, Concrete, Detached, Garage, Garage Door Opener
Garage Spaces 3.0
Garage Description 3.0
Community Features See Remarks, Other
Roof Type Composition
Porch Covered, Porch, Rear Porch, Sun Room
Total Parking Spaces 3
Garage Yes
Building
Lot Description Landscaped, Pond, Sprinklers In Front, Sprinklers In Rear, Stream
Sewer Septic Tank
Water Public
Architectural Style Ranch
Additional Building Workshop
Structure Type Brick,Stone
New Construction No
Schools
Elementary Schools Mossy Creek
Middle Schools North Augusta
High Schools North Augusta
Others
Tax ID 021-14-01-001
Acceptable Financing VA Loan, Cash, Conventional, FHA
Listing Terms VA Loan, Cash, Conventional, FHA
Special Listing Condition Not Applicable
Read Less
GET MORE INFORMATION





