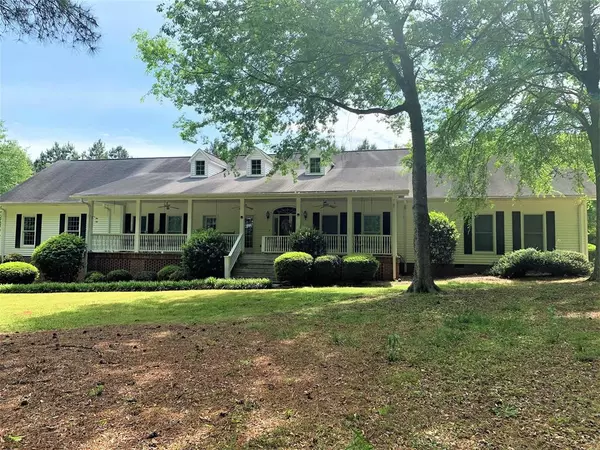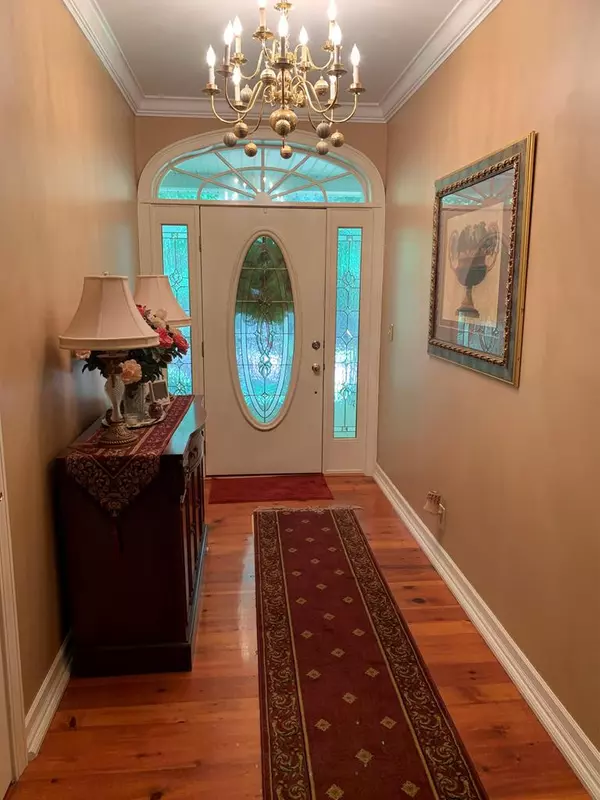For more information regarding the value of a property, please contact us for a free consultation.
2281 Red Haven DR Thomson, GA 30824
Want to know what your home might be worth? Contact us for a FREE valuation!

Our team is ready to help you sell your home for the highest possible price ASAP
Key Details
Sold Price $329,900
Property Type Single Family Home
Sub Type Single Family Residence
Listing Status Sold
Purchase Type For Sale
Square Footage 2,624 sqft
Price per Sqft $125
Subdivision Applewood
MLS Listing ID 454461
Sold Date 09/23/20
Style Ranch
Bedrooms 4
Full Baths 4
HOA Y/N No
Originating Board REALTORS® of Greater Augusta
Year Built 1996
Lot Size 3.350 Acres
Acres 3.35
Lot Dimensions 3.35
Property Description
Come on over to the country just minutes from I-20 for an easy commute! Privately located at the end of the street nestled on approximately 3.35 acres. This low maintenance home with over 2600 sq. ft. features spacious eat-in kitchen with island, gas cooktop, double ovens, and wood flooring. Living room includes built-in entertainment center with shelves and brick hearth fireplace. Additional rooms include large dining room, office/den with built-in bookshelves, 4 bedrooms, 4 FULL baths, and laundry room! Attached 3 car garage and separate 3 bay workshop with full bath and kitchenette (could easily be converted to in-law suite or guest cottage). Rocking chair front and back porches for relaxing or entertaining! Call for your private showing, today!
Location
State GA
County Mcduffie
Community Applewood
Area Mcduffie (2Md)
Direction From I-20 take exit 175 to Cobbham Road - Take a right onto Cobbham Rd - Take the first road to the left, Stagecoach Rd. Follow Stagecoach once you go over the bridge at Folly Lake, Raven Haven will be on your right. Follow to the dead end ant the property will be on the left.
Rooms
Other Rooms Outbuilding, Workshop
Basement Crawl Space
Interior
Interior Features Walk-In Closet(s), Security System, Pantry, Utility Sink, Washer Hookup, Built-in Features, Eat-in Kitchen, Entrance Foyer, Garden Tub, Gas Dryer Hookup, Kitchen Island, Electric Dryer Hookup
Heating Forced Air, Natural Gas
Cooling Ceiling Fan(s), Central Air
Flooring Carpet, Ceramic Tile, Hardwood, Vinyl
Fireplaces Number 1
Fireplaces Type Gas Log, Living Room
Fireplace Yes
Exterior
Parking Features Workshop in Garage, Attached, Concrete, Detached, Garage, Gravel
Garage Spaces 3.0
Garage Description 3.0
Community Features See Remarks, Other
Roof Type Composition
Porch Covered, Front Porch, Porch, Rear Porch
Total Parking Spaces 3
Garage Yes
Building
Lot Description Landscaped, Wooded
Sewer Septic Tank
Water Public, Well
Architectural Style Ranch
Additional Building Outbuilding, Workshop
Structure Type Vinyl Siding
New Construction No
Schools
Elementary Schools Mawell-Norris
Middle Schools Thomson
High Schools Thomson
Others
Tax ID 00500139
Acceptable Financing VA Loan, Cash, Conventional, FHA
Listing Terms VA Loan, Cash, Conventional, FHA
Special Listing Condition Not Applicable
Read Less
GET MORE INFORMATION





