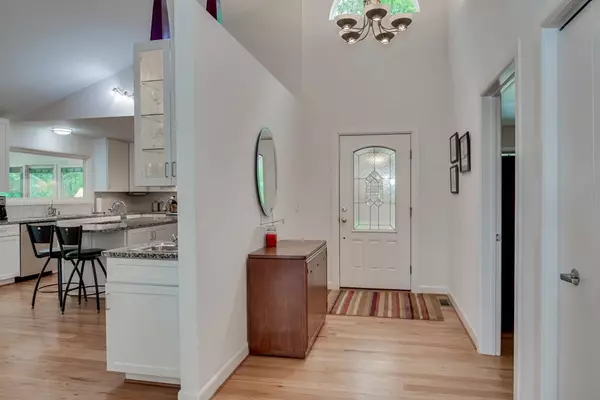For more information regarding the value of a property, please contact us for a free consultation.
205 Rosewood LN Mccormick, SC 29835
Want to know what your home might be worth? Contact us for a FREE valuation!

Our team is ready to help you sell your home for the highest possible price ASAP
Key Details
Sold Price $555,000
Property Type Single Family Home
Sub Type Single Family Residence
Listing Status Sold
Purchase Type For Sale
Square Footage 5,484 sqft
Price per Sqft $101
Subdivision Savannah Lakes Village
MLS Listing ID 455055
Sold Date 10/20/20
Style See Remarks,Other
Bedrooms 4
Full Baths 3
Half Baths 1
HOA Fees $130
HOA Y/N Yes
Originating Board REALTORS® of Greater Augusta
Year Built 1999
Lot Dimensions .66
Property Description
This stunning custom built lake view home has so much to offer you! A NEW ROOF completed by June, also home built with structural insulated panels. As you walk through the front door you are greeted with an open floor plan with beautiful oak floors looking straight out to your lake front view. The main floor features an updated kitchen with granite, stainless steel appliance with professional range six gas burner, with a four season Lanaii and opens up to living area. Master bedroom and bath on main floor. Study and additional bedroom with full bath also on main floor. Downstairs you will find two additional bedrooms with a full bath perfect for weekend guest, a large Great room for entertaining, laundry room and a large storage/workshop. Out back you will be pleased to find a two tier deck making it easy to spend your days just enjoying the views! Picture yourself riding your golf cart down a Private Trail featuring a bridge to your Personal Boat Slip! Schedule your showing today!
Location
State SC
County Mccormick
Community Savannah Lakes Village
Area Mccormick (1Mc)
Direction From Highway 378, turn onto Highway 7, take Country Club Drive, follow to Magnolia Drive and turn right onto Apple Lane, follow to Hickory Point and then left on to Rosewood Lane.
Rooms
Other Rooms Boat House, Workshop
Basement See Remarks, Other, Exterior Entry, Finished, Heated, Interior Entry, Workshop
Interior
Interior Features See Remarks, Other, Walk-In Closet(s), Smoke Detector(s), Pantry, Washer Hookup, Blinds, Cable Available, Entrance Foyer, Gas Dryer Hookup, Kitchen Island, Electric Dryer Hookup
Heating See Remarks, Other, Electric, Propane
Cooling See Remarks, Other, Ceiling Fan(s), Central Air, Multiple Systems
Flooring Ceramic Tile, Hardwood, Vinyl
Fireplaces Type None
Fireplace No
Exterior
Exterior Feature See Remarks, Other
Parking Features Attached, Concrete, Garage, Garage Door Opener
Garage Spaces 2.0
Garage Description 2.0
Community Features See Remarks, Other, Boat Ramp, Clubhouse, Golf, Pool, Street Lights, Tennis Court(s), Walking Trail(s)
Roof Type Other,Composition
Porch See Remarks, Other, Deck, Patio, Rear Porch
Total Parking Spaces 2
Garage Yes
Building
Lot Description Cove, Cul-De-Sac, Lake Front, Waterfront
Foundation Slab
Sewer Public Sewer
Water Public
Architectural Style See Remarks, Other
Additional Building Boat House, Workshop
Structure Type Other,Brick
New Construction No
Schools
Elementary Schools Mccormick Elementary
Middle Schools Mccormick Middle
High Schools Mccormick
Others
Tax ID 078-02-32-016
Acceptable Financing VA Loan, Cash, Conventional, FHA
Listing Terms VA Loan, Cash, Conventional, FHA
Special Listing Condition Not Applicable
Read Less
GET MORE INFORMATION





