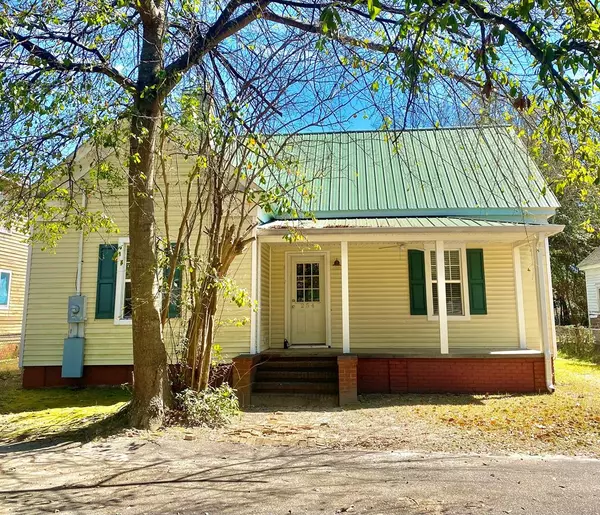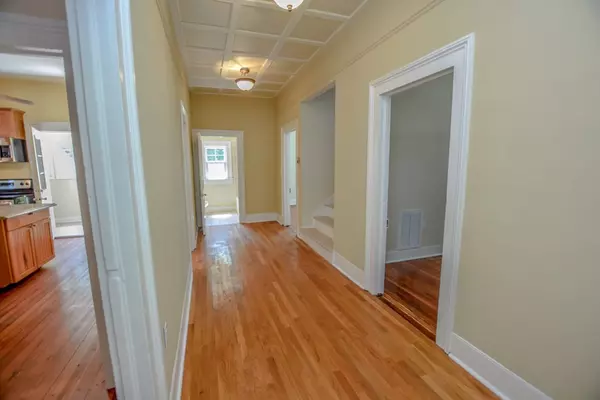For more information regarding the value of a property, please contact us for a free consultation.
254 York ST Aiken, SC 29801
Want to know what your home might be worth? Contact us for a FREE valuation!

Our team is ready to help you sell your home for the highest possible price ASAP
Key Details
Sold Price $157,400
Property Type Single Family Home
Sub Type Single Family Residence
Listing Status Sold
Purchase Type For Sale
Square Footage 1,164 sqft
Price per Sqft $135
Subdivision None-4Ai
MLS Listing ID 455395
Sold Date 05/07/21
Style Ranch
Bedrooms 2
Full Baths 1
Construction Status Updated/Remodeled
HOA Y/N No
Originating Board REALTORS® of Greater Augusta
Year Built 1923
Lot Dimensions 156'x52'
Property Description
Are you looking for a piece of Aiken's history that is within walking distance to downtown amenities? Find that and more in this charming 2br, 1ba York St. cottage overflowing with old world character paired with modern conveniences. Greet your guests on the spacious covered porch prior to receiving them into the wide, main entry hall, accented with Hitchcock ceilings. You are now prepared to enter into the quaint living room with fireplace or the front bedroom. Further down the wide entry hall you will find an extra wide set of stairs leading to a nice size bonus, studio, possible 3rd bedroom, blank canvas of a room ready to meet your exact needs. The spacious and modern, eat-in kitchen fits the character of the home with Shaker style beaded paneled cabinetry. A generous sized utility/laundry/mud room is located off the kitchen, complete with laundry connections, water heater, and extra storage space.The entry hall is rounded off by the full, updated bathroom and 2nd bedroom.
Location
State SC
County Aiken
Community None-4Ai
Area Aiken (4Ai)
Direction Go North on HWY 1/ York. Home on Right?
Rooms
Basement Crawl Space
Interior
Interior Features Washer Hookup, Blinds, Eat-in Kitchen, Entrance Foyer, Gas Dryer Hookup, Kitchen Island, Electric Dryer Hookup
Heating Gas Pack, Natural Gas
Cooling Ceiling Fan(s), Central Air
Flooring Ceramic Tile, Hardwood
Fireplaces Number 1
Fireplaces Type Living Room
Fireplace Yes
Exterior
Exterior Feature See Remarks, Other, Insulated Doors, Insulated Windows
Parking Features None, Concrete, Shared Driveway
Community Features Sidewalks, Street Lights
Roof Type Metal
Porch Covered, Front Porch
Building
Lot Description See Remarks, Other
Sewer Public Sewer
Water Public
Architectural Style Ranch
Structure Type Vinyl Siding
New Construction No
Construction Status Updated/Remodeled
Schools
Elementary Schools Chukker Creek
Middle Schools Schofield
High Schools Aiken High School
Others
Tax ID 120-17-14-012
Acceptable Financing VA Loan, Cash, Conventional, FHA
Listing Terms VA Loan, Cash, Conventional, FHA
Special Listing Condition Not Applicable
Read Less
GET MORE INFORMATION





