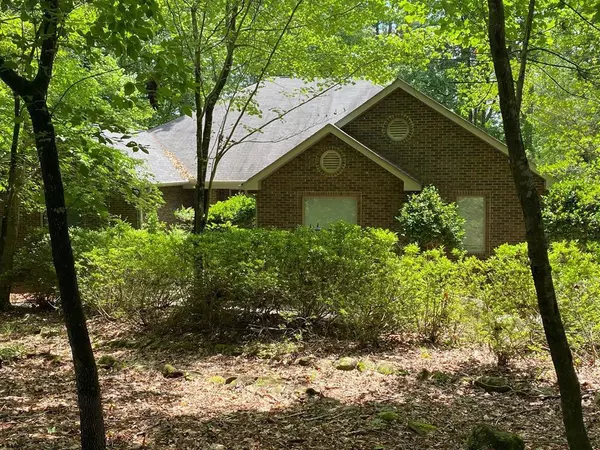For more information regarding the value of a property, please contact us for a free consultation.
423 Jasmine LN Mccormick, SC 29835
Want to know what your home might be worth? Contact us for a FREE valuation!

Our team is ready to help you sell your home for the highest possible price ASAP
Key Details
Sold Price $350,000
Property Type Single Family Home
Sub Type Single Family Residence
Listing Status Sold
Purchase Type For Sale
Square Footage 2,873 sqft
Price per Sqft $121
Subdivision Savannah Lakes Village
MLS Listing ID 455868
Sold Date 09/09/20
Style Ranch
Bedrooms 3
Full Baths 3
HOA Fees $130
HOA Y/N Yes
Originating Board REALTORS® of Greater Augusta
Year Built 1994
Lot Size 0.750 Acres
Acres 0.75
Lot Dimensions 181x146x135x46x168x54
Property Description
This home is located in the Magnolia section of Savannah Lakes Village on a point waterfront lot with over 330 feet of lake frontage. This lot at 3/4 acre along with the Corp Of Engineers property is over 1 1/2 acres and you will have the feeling of being the only house on the lake with total privacyJust minutes by golf cart to the Tara Country Club and the 23,000 sq.ft. health and fitness center that includes bowling Ally, in and outdoor pools, restaurant, exercise equipment and much more. Membership to both private courses with ownership and no joining fee. There is a partial finished walkout basement, perfect storing all those lake toys you will want to have to enjoy this 70,000 acre lake. There is a very large sun room on the back of the home and a deck that runs most of the length of the home offering a panoramic view of Thurmond Lake. The master Bedroom is very big and looks directly out tot he lake and has an equally large master bath. Home sells with a 24 foot covered dock.
Location
State SC
County Mccormick
Community Savannah Lakes Village
Area Mccormick (2Mc)
Direction From McCormick take 378 West to SLV. In SLV Turn Right on Hy 7 Turn right on Country Club Dr. Right on Magnolia Dr Right on Jasmine Lane
Rooms
Other Rooms Boat House
Basement Crawl Space, Exterior Entry, Heated, Interior Entry, Partial, Walk-Out Access
Interior
Interior Features Wired for Data, Smoke Detector(s), Pantry, Split Bedroom, Utility Sink, Blinds, Cable Available, Kitchen Island
Heating Electric, Heat Pump
Cooling Ceiling Fan(s), Central Air, Heat Pump
Flooring Carpet, Ceramic Tile, Laminate
Fireplaces Number 1
Fireplaces Type Brick, Great Room
Fireplace Yes
Exterior
Exterior Feature See Remarks, Other, Dock
Parking Features Attached, Concrete, Garage, Garage Door Opener
Garage Spaces 2.0
Garage Description 2.0
Community Features Bike Path, Clubhouse, Golf, Pool, Sidewalks, Street Lights, Tennis Court(s), Walking Trail(s)
Roof Type Composition
Porch Deck, Front Porch, Rear Porch, Sun Room
Total Parking Spaces 2
Garage Yes
Building
Lot Description Cul-De-Sac, Lake Front, Landscaped, Near Lake Thurmond, Secluded, Sprinklers In Front, Sprinklers In Rear, Waterfront, Wooded
Sewer Public Sewer
Water Public
Architectural Style Ranch
Additional Building Boat House
Structure Type Drywall,Wood Siding
New Construction No
Schools
Elementary Schools Mccormick Elementary
Middle Schools Mccormick Middle
High Schools Mccormick
Others
Tax ID 078-02-07-008
Acceptable Financing VA Loan, Cash, Conventional, FHA
Listing Terms VA Loan, Cash, Conventional, FHA
Special Listing Condition Not Applicable
Read Less
GET MORE INFORMATION





