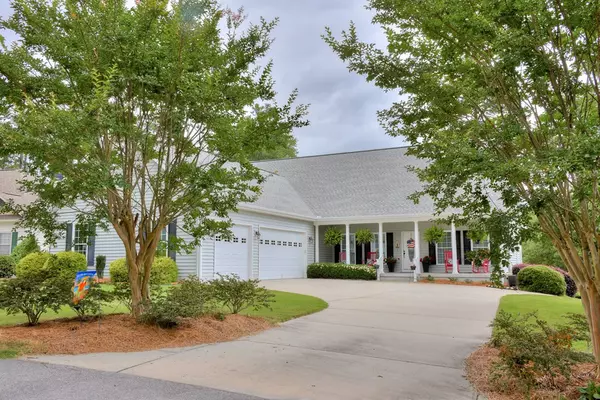For more information regarding the value of a property, please contact us for a free consultation.
206 Player LN Mccormick, SC 29835
Want to know what your home might be worth? Contact us for a FREE valuation!

Our team is ready to help you sell your home for the highest possible price ASAP
Key Details
Sold Price $335,000
Property Type Single Family Home
Sub Type Single Family Residence
Listing Status Sold
Purchase Type For Sale
Square Footage 2,152 sqft
Price per Sqft $155
Subdivision Savannah Lakes Village
MLS Listing ID 456737
Sold Date 08/25/20
Style Ranch
Bedrooms 3
Full Baths 2
Half Baths 1
HOA Fees $130
HOA Y/N Yes
Originating Board REALTORS® of Greater Augusta
Year Built 2007
Lot Dimensions .338
Property Description
Wow! It doesn't get any better than this 3 bedroom, 2.5 bath custom built ranch located on the 8th green of the beautiful Tara golf course in Savannah Lakes Village. From the street you see an impressive southern style porch overlooking beautiful landscaping. Upon entering the home you will see beautiful hardwood floors, an impressive fireplace in the living room and stunning views of the golf course. Skylights in the living room lets in an abundance of natural light which brightens the home. The kitchen is large with corian countertops, custom built cabinets and an island that is perfect for entertaining. The master bedroom is spacious with french doors leading out to a beautiful three seasons room, a walk in closet and a gorgeous en-suite with a tile shower and a dual sink vanity. Another impressive feature is the very large laundry room with plenty of storage cabinets. The home has an oversized 3 car garage with a walk up partially finished attic. Don't delay in viewing this home!
Location
State SC
County Mccormick
Community Savannah Lakes Village
Area Mccormick (1Mc)
Direction Country Club / St Andrews (N) - Player Lane (E) to House
Rooms
Basement Exterior Entry, Workshop
Interior
Interior Features Walk-In Closet(s), Skylight(s), Split Bedroom, Washer Hookup, Cable Available, Eat-in Kitchen, Gas Dryer Hookup, Kitchen Island, Electric Dryer Hookup
Heating Electric, Forced Air, Heat Pump
Cooling Ceiling Fan(s), Central Air, Heat Pump
Flooring Carpet, Ceramic Tile, Hardwood
Fireplaces Number 1
Fireplaces Type Gas Log, Living Room
Fireplace Yes
Exterior
Exterior Feature Balcony
Parking Features Storage, Attached, Concrete, Garage, Garage Door Opener
Garage Spaces 3.0
Garage Description 3.0
Community Features Clubhouse, Golf, Pool, Tennis Court(s)
Roof Type Composition
Porch Covered, Deck, Front Porch, Porch, Screened, Sun Room
Total Parking Spaces 3
Garage Yes
Building
Lot Description Landscaped, On Golf Course, Sprinklers In Front, Sprinklers In Rear
Sewer Public Sewer
Water Public
Architectural Style Ranch
Structure Type Vinyl Siding
New Construction No
Schools
Elementary Schools Mccormick Elementary
Middle Schools Mccormick Middle
High Schools Mccormick
Others
Tax ID 078-00-44-007
Acceptable Financing VA Loan, Cash, Conventional, FHA
Listing Terms VA Loan, Cash, Conventional, FHA
Special Listing Condition Not Applicable
Read Less
GET MORE INFORMATION





