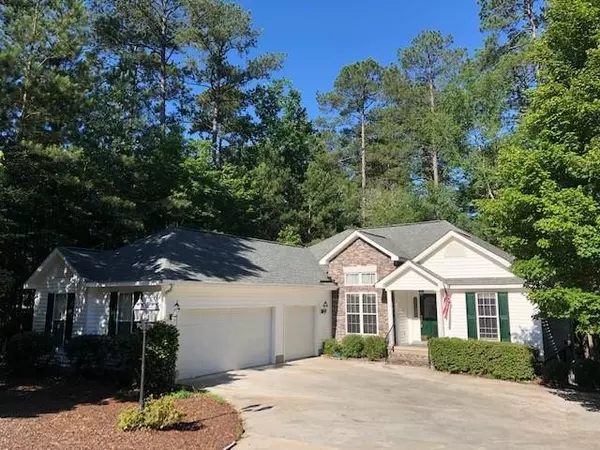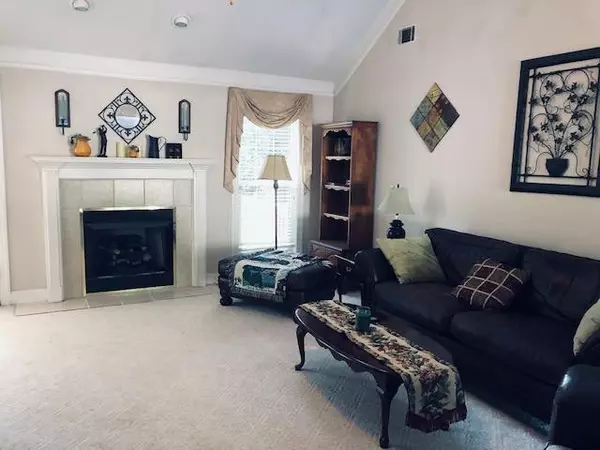For more information regarding the value of a property, please contact us for a free consultation.
412 Sextant LN Mccormick, SC 29835
Want to know what your home might be worth? Contact us for a FREE valuation!

Our team is ready to help you sell your home for the highest possible price ASAP
Key Details
Sold Price $160,000
Property Type Single Family Home
Sub Type Single Family Residence
Listing Status Sold
Purchase Type For Sale
Square Footage 1,446 sqft
Price per Sqft $110
Subdivision Savannah Lakes Village
MLS Listing ID 456527
Sold Date 11/19/20
Style Ranch
Bedrooms 3
Full Baths 2
HOA Fees $130
HOA Y/N Yes
Originating Board REALTORS® of Greater Augusta
Year Built 2001
Lot Dimensions 88x141x84x122
Property Description
Looking to downsize? This one level home is just right. The split floor plan has no wasted space. The great room, kitchen, breakfast area and a wet bar are arranged for everyday living and entertaining. There is a spacious master suite which has access to the screened porch. Also the large deck is accessible from the great room and you can relax and enjoy the wooded privacy of your surroundings. We cannot complete our tour without mentioning the three car garage with space for cars, storage and your toys. Come see this home and tour Savannah Lakes Village with our Recreation and Fitness Center offering many activities, two pools, tennis and pickleball. If you enjoy golf you will love our two challenging courses each with its own clubhouse and restaurant. There is more to our story so call or email to arrange your discovery tour. Also ask for our email ready information packet. Savannah Lakes Village. "It Feels Like Home".
Location
State SC
County Mccormick
Community Savannah Lakes Village
Area Mccormick (1Mc)
Direction From Hwy 378 take Hwy 7 to Shenandoah Drive. Sextant is the seventh left off of Shenandoah Drive. Home is 412 Sextant and is on the left.
Interior
Interior Features See Remarks, Other, Wired for Data, Wet Bar, Walk-In Closet(s), Split Bedroom, Washer Hookup, Cable Available, Entrance Foyer, Garden Tub, Gas Dryer Hookup, Electric Dryer Hookup
Heating Electric, Forced Air, Heat Pump
Cooling Ceiling Fan(s), Central Air, Heat Pump, Single System
Flooring Carpet, Ceramic Tile
Fireplaces Number 1
Fireplaces Type Gas Log, Great Room
Fireplace Yes
Exterior
Exterior Feature Insulated Doors, Insulated Windows
Parking Features Storage, Attached, Concrete, Garage, Garage Door Opener
Garage Spaces 3.0
Garage Description 3.0
Community Features Boat Ramp, Clubhouse, Golf, Pool, Tennis Court(s), Walking Trail(s)
Roof Type Composition
Porch Covered, Deck, Porch, Screened, Stoop
Total Parking Spaces 3
Garage Yes
Building
Lot Description See Remarks, Other, Cul-De-Sac, Landscaped, Near Lake Thurmond, Secluded, Wooded
Foundation Slab
Sewer Public Sewer
Water Public
Architectural Style Ranch
Structure Type Stone,Vinyl Siding
New Construction No
Schools
Elementary Schools Mccormick Elementary
Middle Schools Mccormick Middle
High Schools Mccormick
Others
Tax ID 25
Acceptable Financing Cash, Conventional
Listing Terms Cash, Conventional
Special Listing Condition Not Applicable
Read Less
GET MORE INFORMATION





