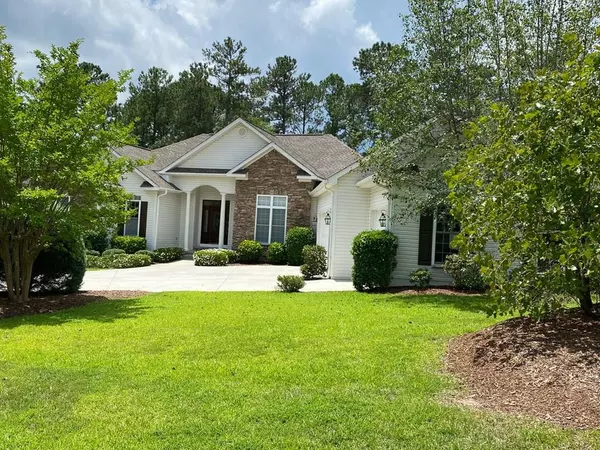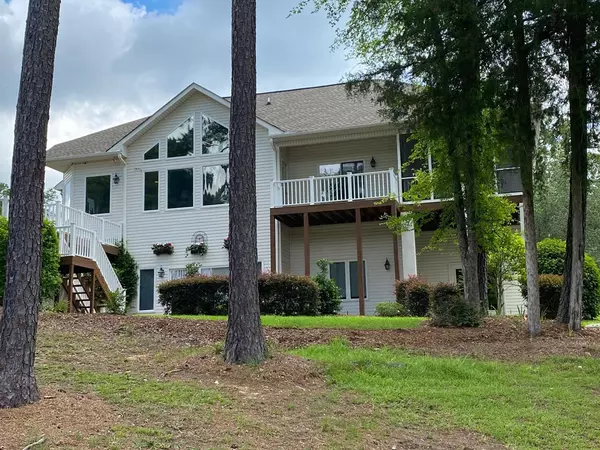For more information regarding the value of a property, please contact us for a free consultation.
125 Driftwood LN Mccormick, SC 29835
Want to know what your home might be worth? Contact us for a FREE valuation!

Our team is ready to help you sell your home for the highest possible price ASAP
Key Details
Sold Price $357,000
Property Type Single Family Home
Sub Type Single Family Residence
Listing Status Sold
Purchase Type For Sale
Square Footage 3,488 sqft
Price per Sqft $102
Subdivision Savannah Lakes Village
MLS Listing ID 456696
Sold Date 09/11/20
Style Ranch
Bedrooms 4
Full Baths 3
Construction Status Updated/Remodeled
HOA Fees $13,011
HOA Y/N Yes
Originating Board REALTORS® of Greater Augusta
Year Built 1998
Lot Size 0.319 Acres
Acres 0.32
Lot Dimensions 118x141x76(Golf) 152
Property Description
This is a beautiful golf home on the 6th Green of the famous Tara Golf Course and overlooks the green and the entire Fairway - one of the better views of the course. Lower level offers optional bedroom office/exercise room with full bathroom, a Great Room and a very large storage area. Then walk through glass doors to a large, partially covered Patio with hot tub pad which overlooks the 6th Green. The Main floor Master Suite and bathroom has an adjacent room which can be an office, TV room another bedroom for that snoring partner. The expansive Kitchen offers lots of cabinets, stone counter tops and a Laundry Room which is also an office. The Great Room, with many low e-windows, makes the home open, bright and, again, that fantastic view of the course. The screened porch is a perfect refuge for watching wildlife or quiet reading. SLV borders the 70,000-acre Thurmond Lake and no heavy boat traffic for water activity enjoyment. This golf home has so many upgrades it feels like new
Location
State SC
County Mccormick
Community Savannah Lakes Village
Area Mccormick (1Mc)
Direction From McCormick follow Hy 378 West to SLV. At Village Store turn right on Hy. 7 toward Hickory Knob State Park. Turn right on Driftwood Lane.House will be on Right, look for sign.
Rooms
Basement Finished, Heated, Interior Entry, Plumbed, Walk-Out Access, Workshop
Interior
Interior Features Walk-In Closet(s), Smoke Detector(s), Pantry, Recently Painted, Blinds, Cable Available, Eat-in Kitchen, Kitchen Island
Heating Electric, Heat Pump
Cooling Ceiling Fan(s), Heat Pump
Flooring Carpet, Ceramic Tile, Wood
Fireplaces Number 1
Fireplaces Type Family Room, Gas Log
Fireplace Yes
Exterior
Exterior Feature Balcony, Garden
Parking Features Aggregate, Attached, Garage, Garage Door Opener
Garage Spaces 3.0
Garage Description 3.0
Community Features Boat Ramp, Clubhouse, Golf, Pool, Street Lights, Tennis Court(s), Walking Trail(s)
Roof Type Composition
Porch Balcony, Deck, Porch, Rear Porch, Screened, Sun Room
Total Parking Spaces 3
Garage Yes
Building
Lot Description Cul-De-Sac, Landscaped, On Golf Course, Sprinklers In Front, Sprinklers In Rear
Sewer Public Sewer
Water Public
Architectural Style Ranch
Structure Type Brick,Vinyl Siding
New Construction No
Construction Status Updated/Remodeled
Schools
Elementary Schools Mccormick Elementary
Middle Schools Mccormick Middle
High Schools Mccormick
Others
Tax ID 088-00-29-009
Ownership Individual
Acceptable Financing Cash, Conventional
Listing Terms Cash, Conventional
Special Listing Condition Not Applicable
Read Less
GET MORE INFORMATION





