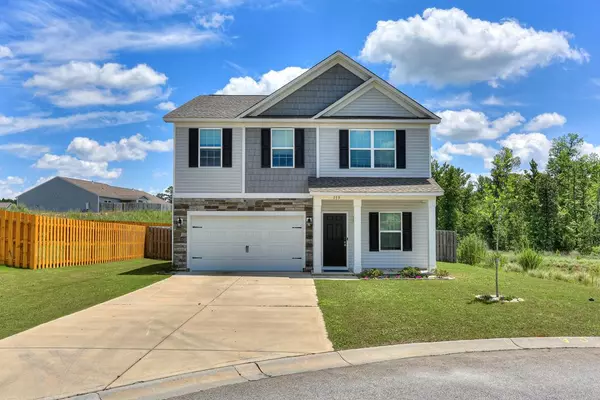For more information regarding the value of a property, please contact us for a free consultation.
779 Jericho CT Aiken, SC 29801
Want to know what your home might be worth? Contact us for a FREE valuation!

Our team is ready to help you sell your home for the highest possible price ASAP
Key Details
Sold Price $214,500
Property Type Single Family Home
Sub Type Single Family Residence
Listing Status Sold
Purchase Type For Sale
Square Footage 2,272 sqft
Price per Sqft $94
Subdivision Trolley Run Station
MLS Listing ID 456545
Sold Date 09/25/20
Bedrooms 5
Full Baths 2
Half Baths 1
Construction Status Updated/Remodeled
HOA Fees $495
HOA Y/N Yes
Originating Board REALTORS® of Greater Augusta
Year Built 2018
Lot Dimensions NA
Property Description
Welcome Home to 779 Jericho Court in Trolley Runs phase, Vancouver Station! This home is sitting at the end of the cul-de-sac with no houses to the right of you! 5 Bedrooms with one of those rooms downstairs, 3 full baths and 2,272 Square Feet. Many upgraded options such as Honeywell's high-resolution touchscreen inside your home which allows you to control and automate your security system, heating, and cooling systems, door locks, Tankless water heater and tons of pre set options to help you create a more energy-intelligent home. You'll love your huge kitchen with stainless steel appliances and overhead speakers and this is also a Certified Green Home with added features such as R-50 Insulation, Radiant Barrier, 40 year roof with roof Sheathing, Thermal Envelope Air Sealing, Tankless Water Heating, Efficient HVAC, Programmable Thermostat, HERS Rating by Third Party, Low VOC Paint and Carpet, High-Performance Low E Windows and more. USDA 100% financing!
Location
State SC
County Aiken
Community Trolley Run Station
Area Aiken (1Ai)
Direction Vancouver Station in TROLLEY RUN. From US 1 HWY 118 Bypass turn towards USC - AIKEN. Trolley Run will be 1.2 miles ahead
Rooms
Basement See Remarks, Other
Interior
Interior Features Walk-In Closet(s), Smoke Detector(s), Security System, Washer Hookup, Built-in Features, Cable Available, Eat-in Kitchen, Entrance Foyer, Garden Tub, Gas Dryer Hookup, Kitchen Island, Electric Dryer Hookup
Heating See Remarks, Other, Natural Gas
Cooling Ceiling Fan(s), Central Air
Flooring Carpet, Hardwood, Laminate
Fireplaces Type Living Room
Fireplace Yes
Exterior
Exterior Feature Insulated Doors, Insulated Windows
Parking Features Attached, Concrete, Garage
Garage Spaces 2.0
Garage Description 2.0
Community Features See Remarks, Other
Roof Type Composition
Porch Front Porch, Rear Porch
Total Parking Spaces 2
Garage Yes
Building
Lot Description See Remarks, Other, Landscaped, Sprinklers In Front, Sprinklers In Rear
Sewer Public Sewer
Water Public
Structure Type Other,Stone
New Construction No
Construction Status Updated/Remodeled
Schools
Elementary Schools Byrd
Middle Schools Leavelle Mccampbell
High Schools Midland Valley
Others
Tax ID na
Acceptable Financing USDA Loan, VA Loan, Cash, Conventional, FHA, RDHA
Listing Terms USDA Loan, VA Loan, Cash, Conventional, FHA, RDHA
Special Listing Condition Not Applicable
Read Less
GET MORE INFORMATION




