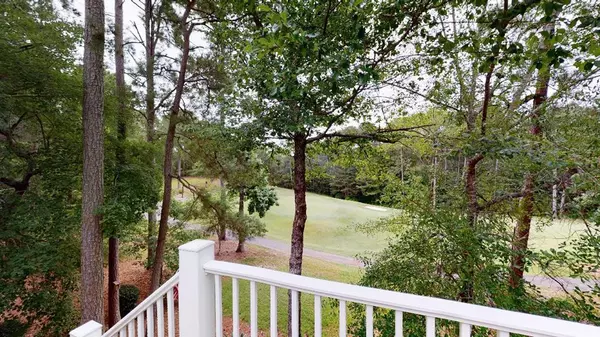For more information regarding the value of a property, please contact us for a free consultation.
309 Greenview CT Mccormick, SC 29835
Want to know what your home might be worth? Contact us for a FREE valuation!

Our team is ready to help you sell your home for the highest possible price ASAP
Key Details
Sold Price $252,000
Property Type Single Family Home
Sub Type Single Family Residence
Listing Status Sold
Purchase Type For Sale
Square Footage 1,768 sqft
Price per Sqft $142
Subdivision Savannah Lakes Village
MLS Listing ID 456705
Sold Date 10/27/20
Style Ranch
Bedrooms 3
Full Baths 2
HOA Fees $130
HOA Y/N Yes
Originating Board REALTORS® of Greater Augusta
Year Built 1998
Lot Dimensions .29
Property Description
This surprising home exudes comfort. As you enter the home you're greeted with a perfectly size entryway, vaulted ceilings, and fireplace in the great room creating an ideal gathering space. Guest rooms share a hallway with miniature built-in storage space and a sizable guest bath. These rooms are perfect for weekend guests or a home office. Walk outside and enjoy the view of hole No. 7 on the Tara golf course. The kitchen and dining spaces are perfect for brunch with friends or coffee for two! Step out of the kitchen into the master and enjoy the great storage in the Master bedroom and newly renovated dressing space in the Master Bath. The star of the show in 309 Greenview is the screened-in porch. Tiled for easy cleaning, ceiling fan for year-round enjoyment, and French doors to the doors to the Master bedroom make this room the most coveted room in the home.
Location
State SC
County Mccormick
Community Savannah Lakes Village
Area Mccormick (1Mc)
Direction From Highway 378 turn onto SC Highway 7, turn right onto Driftwood Lane and then left onto Brassie and Right onto Greenview Ct. look for house 309 on the golf course side
Rooms
Basement Concrete Floor, Crawl Space, Workshop
Interior
Interior Features Walk-In Closet(s), Smoke Detector(s), Pantry, Skylight(s), Split Bedroom, Washer Hookup, Cable Available, Entrance Foyer, Gas Dryer Hookup, Kitchen Island, Electric Dryer Hookup
Heating Electric, Heat Pump
Cooling Heat Pump
Flooring Carpet, Ceramic Tile, Hardwood
Fireplaces Number 1
Fireplaces Type Great Room
Fireplace Yes
Exterior
Exterior Feature See Remarks, Other, Insulated Doors, Insulated Windows
Parking Features Storage, Attached, Concrete, Garage, Garage Door Opener
Garage Spaces 2.0
Garage Description 2.0
Community Features Clubhouse, Golf, Pool, Street Lights, Tennis Court(s), Walking Trail(s)
Roof Type Composition
Porch Covered, Deck, Enclosed, Rear Porch, Sun Room
Total Parking Spaces 2
Garage Yes
Building
Lot Description Landscaped, On Golf Course
Foundation Pillar/Post/Pier
Builder Name Cooper
Sewer Public Sewer
Water Public
Architectural Style Ranch
Structure Type Brick,Vinyl Siding
New Construction No
Schools
Elementary Schools Mccormick Elementary
Middle Schools Mccormick Middle
High Schools Mccormick
Others
Tax ID 078-00-36-011
Acceptable Financing Cash, Conventional
Listing Terms Cash, Conventional
Special Listing Condition Not Applicable
Read Less
GET MORE INFORMATION





