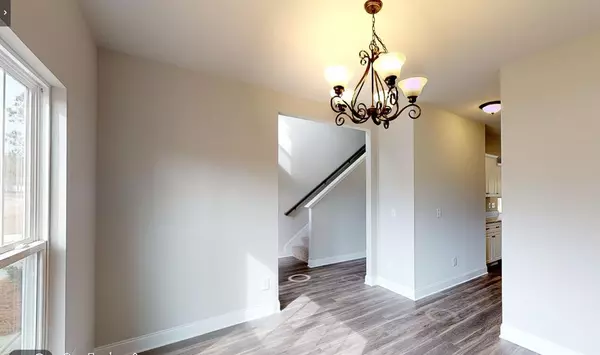For more information regarding the value of a property, please contact us for a free consultation.
8073 Cozy Knoll Graniteville, SC 29829
Want to know what your home might be worth? Contact us for a FREE valuation!

Our team is ready to help you sell your home for the highest possible price ASAP
Key Details
Sold Price $232,800
Property Type Single Family Home
Sub Type Single Family Residence
Listing Status Sold
Purchase Type For Sale
Square Footage 2,555 sqft
Price per Sqft $91
Subdivision Sage Creek
MLS Listing ID 457323
Sold Date 11/16/20
Bedrooms 5
Full Baths 3
HOA Fees $420
HOA Y/N Yes
Originating Board REALTORS® of Greater Augusta
Year Built 2020
Lot Size 6,534 Sqft
Acres 0.15
Lot Dimensions 120x55
Property Description
The Williamsburg - Features bedrooms with 3 full baths and an incredible view. Don't just imagine but experience the comfort of having a bedroom on the main floor with access to a full bathroom so guests can feel welcome while you keep your household dynamics uninterrupted. The magnificent spacious walk-in pantry will allow you to buy and store in bulk while you can maximize your storage with the double door coat closet conveniently located near the open foyer. Custom cabinetry in the kitchen and breakfast area showcases the beautiful granite tops and oil rubbed bronze fixtures & lighting throughout. A supersized owner's suite and double walking closets make the Williamsburg an incredible choice for those looking for space, versatility, and luxurious flair all in one. Pictures of alike home FREE 1-2-10 WARRANTY! Qualifies for 100% Financing. Earnest money only $500 with preferred lenders) . $6000 builders incentive to closing cost. 80% completion - Deliver Mid OCT
Location
State SC
County Aiken
Community Sage Creek
Area Aiken (1Ai)
Direction The Knoll----I-20 exit 11 Graniteville. Bettis Academy Rd turn towards Graniteville. 1 mile and turn left on to FLAT ROCK.. Straight ahead to The Knoll on Cozy Knoll. Turn right on to Cozy Knoll.
Interior
Interior Features Walk-In Closet(s), Smoke Detector(s), Pantry, Recently Painted, Washer Hookup, Cable Available, Eat-in Kitchen, Entrance Foyer, Garden Tub, Gas Dryer Hookup, Electric Dryer Hookup
Heating Electric, Heat Pump
Cooling Ceiling Fan(s), Central Air
Flooring Carpet, Laminate
Fireplaces Type None
Fireplace No
Exterior
Parking Features Attached, Concrete, Garage, Garage Door Opener
Garage Spaces 2.0
Garage Description 2.0
Community Features Street Lights
Roof Type Composition
Porch Patio, Stoop
Total Parking Spaces 2
Garage Yes
Building
Lot Description See Remarks, Other, Landscaped, Sprinklers In Front, Sprinklers In Rear
Foundation Slab
Builder Name Keystone Homes
Sewer Public Sewer
Water Public
Structure Type Vinyl Siding
New Construction Yes
Schools
Elementary Schools Byrd
Middle Schools Leavelle Mccampbell
High Schools Midland Valley
Others
Acceptable Financing USDA Loan, VA Loan, Conventional, FHA
Listing Terms USDA Loan, VA Loan, Conventional, FHA
Special Listing Condition Not Applicable
Read Less
GET MORE INFORMATION





