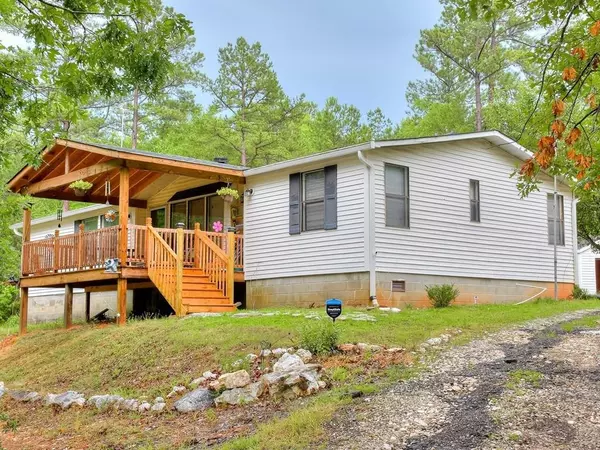For more information regarding the value of a property, please contact us for a free consultation.
875 Fishing Village RD Plum Branch, SC 29845
Want to know what your home might be worth? Contact us for a FREE valuation!

Our team is ready to help you sell your home for the highest possible price ASAP
Key Details
Sold Price $150,000
Property Type Manufactured Home
Sub Type Manufactured Home
Listing Status Sold
Purchase Type For Sale
Square Footage 1,500 sqft
Price per Sqft $100
MLS Listing ID 456434
Sold Date 05/18/21
Style See Remarks,Other
Bedrooms 3
Full Baths 2
Half Baths 1
HOA Y/N No
Originating Board REALTORS® of Greater Augusta
Year Built 1987
Lot Size 6.000 Acres
Acres 6.0
Lot Dimensions 6.0
Property Description
Welcome to 875 Fishing Village Road up the street from the popular Plum Branch Yacht Club & Marina where you can enjoy all lake like recreating including hunting, boating and fishing. This 3 BR, 2.5 BA manufactured home with large basement would make a great weekend getaway or a permanent residence for those that like to live super close to lake access and on 6 acres of wooded secluded land populated with hardwoods or investment timber. Kitchen has all new SS appliances, all new flooring, 3-year old 14 Seer HVAC system, new architectural shingle roof, freshly painted ceilings, newly cleaned septic system. New covered front porch and a new back deck and water heater. Internet is not a problem because fiber optic cable has been installed. This home features plenty of parking space, workshop space and storage space with a double detached carport, a single detached garage and a large basement with half bath. Don't miss out on this one of a kind home - schedule your private showing
Location
State SC
County Mccormick
Community Other
Area Mccormick (3Mc)
Direction Take Fury's Ferry Road (SC 28) to Plum Branch (28 miles). Turn left onto S-33-179 (Fishing Village Road). Go approximately 3 miles, 875 Fishing Village Road is located on the left. Follow shared drive until you reach fork in drive then turn left and follow drive to home.
Rooms
Other Rooms Outbuilding, Workshop
Basement Unfinished
Interior
Interior Features Washer Hookup, Eat-in Kitchen, Gas Dryer Hookup, Electric Dryer Hookup
Heating Electric, Heat Pump, Natural Gas
Cooling Ceiling Fan(s), Central Air, Heat Pump
Flooring Carpet, Ceramic Tile, Laminate
Fireplaces Number 1
Fireplaces Type Den, Living Room
Fireplace Yes
Exterior
Parking Features Workshop in Garage, Detached Carport, Dirt, Gravel
Carport Spaces 2
Community Features See Remarks, Other
Roof Type Composition
Porch Covered, Deck, Front Porch, Porch, Rear Porch
Building
Lot Description See Remarks, Other, Lake Privileges, Secluded, Wooded
Sewer Septic Tank
Water Public
Architectural Style See Remarks, Other
Additional Building Outbuilding, Workshop
Structure Type Vinyl Siding
New Construction No
Schools
Elementary Schools Mccormick Elementary
Middle Schools Mccormick Middle
High Schools Mccormick
Others
Tax ID 142-00-00-047
Acceptable Financing VA Loan, Cash, Conventional, FHA
Listing Terms VA Loan, Cash, Conventional, FHA
Special Listing Condition Not Applicable
Read Less
GET MORE INFORMATION





