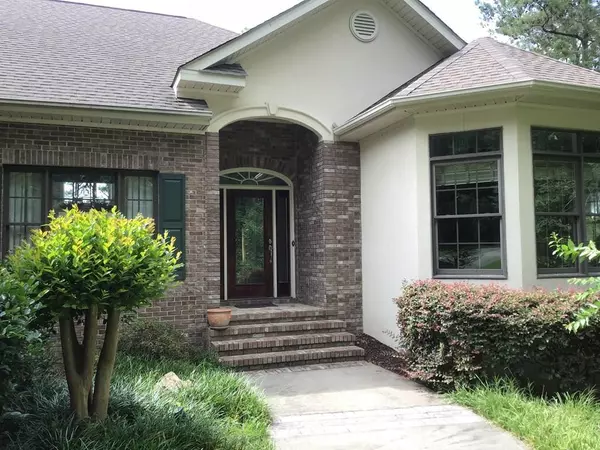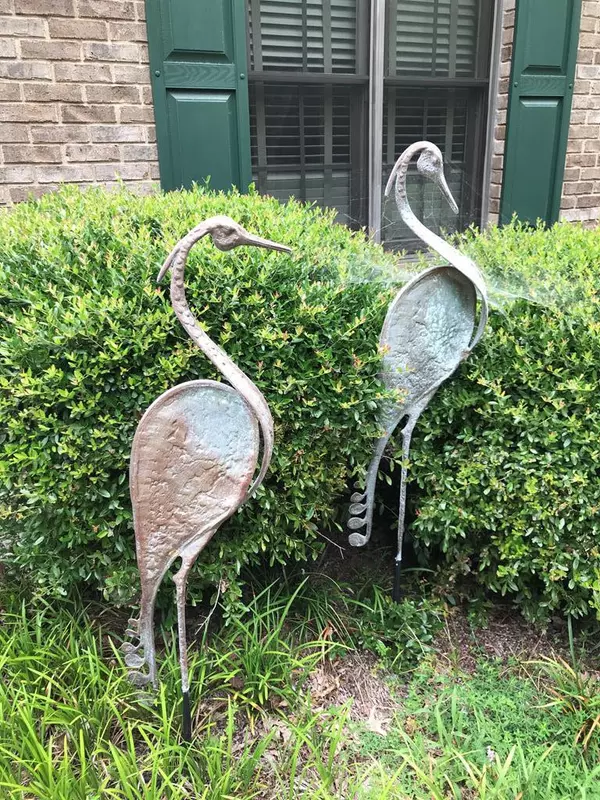For more information regarding the value of a property, please contact us for a free consultation.
125 Bereau DR Mccormick, SC 29835
Want to know what your home might be worth? Contact us for a FREE valuation!

Our team is ready to help you sell your home for the highest possible price ASAP
Key Details
Sold Price $552,000
Property Type Single Family Home
Sub Type Single Family Residence
Listing Status Sold
Purchase Type For Sale
Square Footage 4,720 sqft
Price per Sqft $116
Subdivision Savannah Lakes Village
MLS Listing ID 457047
Sold Date 11/05/20
Style Ranch
Bedrooms 5
Full Baths 3
Half Baths 1
HOA Fees $130
HOA Y/N Yes
Originating Board REALTORS® of Greater Augusta
Year Built 2006
Lot Dimensions 1.53 acre
Property Description
The Lake View tells it all...Lovely 5 bedroom, three bath home located in Savannah Point at Savannah Lakes Village. The foyer opens into the Great room with a wall of windows with a grand lake view. Home offers split floorplan with open concept, move from Foyer to dining room, great room, to the gourmet kitchen with Sub Zero and Dacor appliances and granite countertops, plus a prep island. The kitchen offers a wonderful breakfast area with lake view and opens up into a wonderful sunroom. Master suite and second bedroom/office are tucked away to one side on the mail living area. Current owners recently added an on suite mother in law suite. The lower level offers two bedrooms, large family room, flex room and full bath. Large storage area, plus a shop area, and a large stamped concrete patio that is covered from the deck above.
Location
State SC
County Mccormick
Community Savannah Lakes Village
Area Mccormick (1Mc)
Direction From Highway 378, turn onto Huguenot Parkway, Follow to the Savannah Point entrance and turn onto Bereau Dr, follow Bereau to 125 Bereau Dr, there is no For Sale sign on the property
Rooms
Other Rooms Workshop
Basement Concrete Floor, Exterior Entry, Heated, Interior Entry, Workshop
Interior
Interior Features Walk-In Closet(s), Smoke Detector(s), Radon Mitigation System, Pantry, Split Bedroom, Washer Hookup, Blinds, Built-in Features, Cable Available, Eat-in Kitchen, Entrance Foyer, Gas Dryer Hookup, In-Law Floorplan, Kitchen Island, Electric Dryer Hookup
Heating See Remarks, Other, Heat Pump
Cooling Heat Pump
Flooring Carpet, Ceramic Tile, Concrete, Hardwood
Fireplaces Number 1
Fireplaces Type Great Room
Fireplace Yes
Exterior
Exterior Feature Insulated Doors, Insulated Windows
Parking Features Attached, Basement, Concrete, Garage, Garage Door Opener
Garage Spaces 2.0
Garage Description 2.0
Community Features Bike Path, Golf, Pool, Tennis Court(s), Walking Trail(s)
Roof Type Composition
Porch Covered, Deck, Patio, Rear Porch
Total Parking Spaces 2
Garage Yes
Building
Lot Description Lake Front, Landscaped, Secluded, Waterfront
Sewer Public Sewer
Water Public
Architectural Style Ranch
Additional Building Workshop
Structure Type Brick,Drywall,Stucco
New Construction No
Schools
Elementary Schools Mccormick Elementary
Middle Schools Mccormick Middle
High Schools Mccormick
Others
Tax ID 087-01-01-013
Acceptable Financing Cash, Conventional
Listing Terms Cash, Conventional
Special Listing Condition Not Applicable
Read Less
GET MORE INFORMATION





