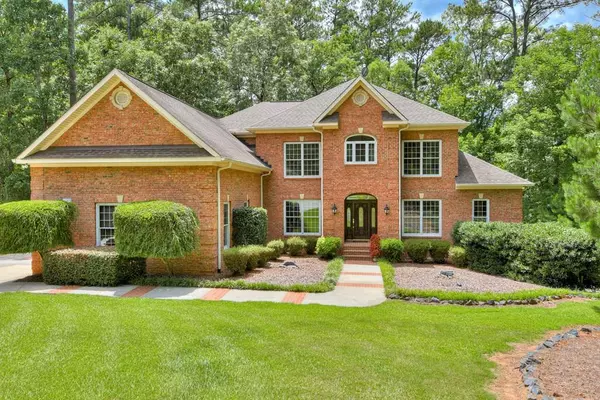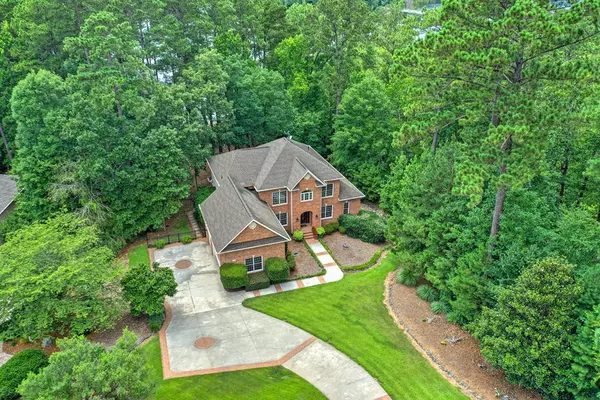For more information regarding the value of a property, please contact us for a free consultation.
111 Bereau DR Mccormick, SC 29835
Want to know what your home might be worth? Contact us for a FREE valuation!

Our team is ready to help you sell your home for the highest possible price ASAP
Key Details
Sold Price $615,000
Property Type Single Family Home
Sub Type Single Family Residence
Listing Status Sold
Purchase Type For Sale
Square Footage 5,700 sqft
Price per Sqft $107
Subdivision Savannah Lakes Village
MLS Listing ID 457176
Sold Date 09/24/20
Bedrooms 5
Full Baths 4
Half Baths 1
HOA Fees $1,478
HOA Y/N Yes
Originating Board REALTORS® of Greater Augusta
Year Built 2000
Lot Size 0.550 Acres
Acres 0.55
Lot Dimensions .55
Property Description
I am pleased to present "Poplar Hill Manor". Nestled on a waterfront lot in the elite section of Savannah Lakes, this custom built home abounds with Southern Grace and Elegance. Its warmth whispers a lifestyle of comfort and tranquility to be had on one of the largest lakes east of the Mississippi River. Soaring ceilings and the grand arched windows command your attention as you walk through the front door. Take a closer look and you'll notice wood work throughout the home fashioned from Poplar pine that originated in Tennessee. At 5,700 sqft, 5 bedrooms, and 4.5 baths you'll have plenty of space for living and entertaining. Drink coffee in the morning or watch sunsets over the water in the evening while sitting on your huge deck that stretches the entire back of the home. 1mile walking path access by home. This community has tons of amenities and is surrounded by multiple state parks(Nature lovers dream). Home includes 24ft boat slip and lift at the private community boat dock.
Location
State SC
County Mccormick
Community Savannah Lakes Village
Area Mccormick (1Mc)
Direction USE GPS; or From McCormick take HWY 378 West. Turn right on Huguenot Parkway. Continue about 4 miles, then turn left into Savannah Point. Home on right.
Rooms
Other Rooms Boat House
Basement Finished, Full
Interior
Interior Features Walk-In Closet(s), Smoke Detector(s), Pantry, Split Bedroom, Washer Hookup, Blinds, Cable Available, Central Vacuum, Dry Bar, Eat-in Kitchen, Furnace Room, Gas Dryer Hookup, Kitchen Island, Electric Dryer Hookup
Heating Electric, Heat Pump
Cooling Central Air, Heat Pump
Flooring Ceramic Tile, Hardwood
Fireplaces Number 2
Fireplaces Type Basement, Gas Log, Great Room
Fireplace Yes
Exterior
Exterior Feature Insulated Doors, Insulated Windows, Storm Window(s)
Parking Features Attached, Brick, Concrete, Garage
Garage Spaces 2.0
Garage Description 2.0
Fence Fenced
Community Features Bike Path, Clubhouse, Golf, Pool, Sidewalks, Street Lights, Tennis Court(s), Walking Trail(s)
Roof Type Composition
Porch Porch, Rear Porch
Total Parking Spaces 2
Garage Yes
Building
Lot Description Cove, Lake Front, Landscaped, Near Lake Thurmond, Sprinklers In Front, Sprinklers In Rear, Waterfront
Sewer Public Sewer
Water Public
Additional Building Boat House
Structure Type Brick
New Construction No
Schools
Elementary Schools Mccormick Elementary
Middle Schools Mccormick Middle
High Schools Mccormick
Others
Tax ID 087-01-01-006
Acceptable Financing VA Loan, Cash, Conventional, FHA
Listing Terms VA Loan, Cash, Conventional, FHA
Special Listing Condition Not Applicable
Read Less
GET MORE INFORMATION





