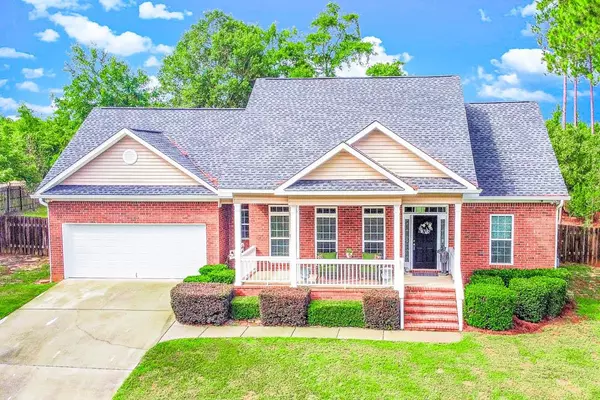For more information regarding the value of a property, please contact us for a free consultation.
126 Cooper LN Graniteville, SC 29829
Want to know what your home might be worth? Contact us for a FREE valuation!

Our team is ready to help you sell your home for the highest possible price ASAP
Key Details
Sold Price $250,000
Property Type Single Family Home
Sub Type Single Family Residence
Listing Status Sold
Purchase Type For Sale
Square Footage 2,129 sqft
Price per Sqft $117
Subdivision Midland Pines
MLS Listing ID 457494
Sold Date 10/02/20
Style Ranch
Bedrooms 3
Full Baths 2
Half Baths 1
HOA Fees $100
HOA Y/N Yes
Originating Board REALTORS® of Greater Augusta
Year Built 2007
Lot Size 0.540 Acres
Acres 0.54
Lot Dimensions 0.54 Acres
Property Description
Wonderful brick 3 bedroom, large bonus room & 2 1/2 baths! Newer architectural shingle roof with gutters! Beautiful 24x24 Italian porcelain tile with custom inlay in the foyer! Dining room with wainscoting! Living room with stone front gas fireplace, vaulted ceiling with fan! Kitchen updated with granite counter tops, tile back splash, built in microwave & refrigerator stays! Breakfast bar opens up to breakfast room overlooking amazing private backyard! Split bedroom plan! Owners suite with tray ceiling, bathroom with upgraded tile floor, tub, separate shower, double sink vanity, water closet & nice size walk in closet! Spare bedrooms with ceiling fans! Spare bath renovated with tile floor, amazing tile shower, linen closet & vanity with beautiful granite counter top! Bonus room with walk in storage area! Laundry room with cabinet space & washer dryer stays! Garage with epoxy floor & cabinets stay! Upgraded large patio! Full sprinkler! 16x12 storage building w/loft! Fruit trees & more!
Location
State SC
County Aiken
Community Midland Pines
Area Aiken (1Ai)
Direction FROM AUGUSTA I-20, ENTER INTO SC, TAKE EXIT 5, RIGHT ONTO EDGEFIELD RD, LEFT ONTO ASCAUGA LAKE RD, RIGHT ONTO SUDLOW LAKE ROAD, RIGHT ONTO MIDLAND PINES DR, LEFT ONTO COOPER LANE.
Rooms
Other Rooms Outbuilding
Interior
Interior Features Walk-In Closet(s), Smoke Detector(s), Washer Hookup, Cable Available, Dry Bar, Entrance Foyer, Garden Tub, Gas Dryer Hookup, Electric Dryer Hookup
Heating Electric, Forced Air, Natural Gas
Cooling Ceiling Fan(s), Central Air
Flooring See Remarks, Other, Carpet, Ceramic Tile, Hardwood
Fireplaces Number 1
Fireplaces Type Living Room
Fireplace Yes
Exterior
Exterior Feature See Remarks, Other, Garden
Parking Features Attached, Concrete, Garage, Garage Door Opener
Garage Spaces 2.0
Garage Description 2.0
Community Features See Remarks, Other
Roof Type Composition
Porch Covered, Front Porch, Porch
Total Parking Spaces 2
Garage Yes
Building
Lot Description See Remarks, Other, Landscaped
Foundation Slab
Sewer Septic Tank
Water Public
Architectural Style Ranch
Additional Building Outbuilding
Structure Type Brick
New Construction No
Schools
Elementary Schools Jefferson
Middle Schools Lbc
High Schools Midland Valley
Others
Tax ID 0360705002
Acceptable Financing VA Loan, Cash, Conventional, FHA
Listing Terms VA Loan, Cash, Conventional, FHA
Special Listing Condition Not Applicable
Read Less
GET MORE INFORMATION





