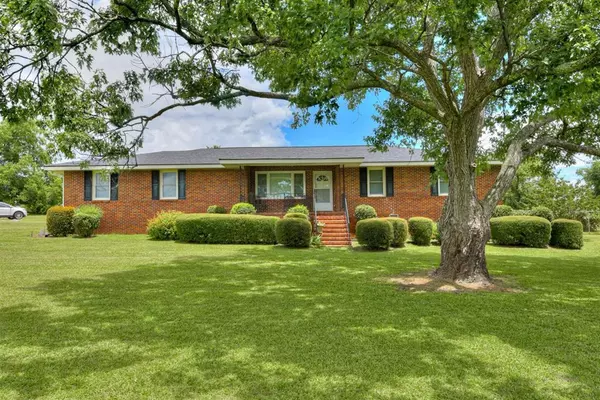For more information regarding the value of a property, please contact us for a free consultation.
1639B Augusta HWY Thomson, GA 30824
Want to know what your home might be worth? Contact us for a FREE valuation!

Our team is ready to help you sell your home for the highest possible price ASAP
Key Details
Sold Price $274,000
Property Type Single Family Home
Sub Type Single Family Residence
Listing Status Sold
Purchase Type For Sale
Square Footage 2,329 sqft
Price per Sqft $117
Subdivision None-2Md
MLS Listing ID 457623
Sold Date 08/31/20
Style Ranch
Bedrooms 3
Full Baths 3
HOA Y/N No
Originating Board REALTORS® of Greater Augusta
Year Built 1967
Lot Size 14.710 Acres
Acres 14.71
Lot Dimensions 640,765
Property Description
Welcome to peaceful living! This charming brick ranch sits on 14.71 acres in Thomson! Property includes pond, workshop, & storage shed. Covered front porch is the perfect spot to relax & overlook your private pond with fishing dock. Front entry opens to formal living room with coat closet to the right. Straight ahead you will find a spacious eat in kitchen with ample cabinet storage, breakfast bar & pantry. Backdoor opens to screened in porch which provides more space sit back & relax. Large great room is to the left of the kitchen. A small hallway provides access to a large bedroom & bathroom. Bathroom features walk in closet, dual sink vanity & tile shower. Down the second hallway you will find two additional bedrooms with lots of closet space! Bedroom to the left features en suite bathroom with standalone shower. Bedroom to the right has easy access to third full bathroom with shower/tub combo. Property is currently zone agriculture & is up for renewal in 1 year. This is a must see!
Location
State GA
County Mcduffie
Community None-2Md
Area Mcduffie (2Md)
Direction From I-20W, take exit 183 for Appling / Harlem. Turn left onto Appling Harlem Road. At the traffic circle, take the 1st exit onto GA-223W. Continue for 7.2 miles. Turn left onto Moose Club Road. Turn left onto US-278E (Augusta Hwy) and driveway will be on the left. Home is 1639B which is the house at the end of the driveway.
Rooms
Other Rooms Outbuilding, Workshop
Basement Crawl Space
Interior
Interior Features Pantry, Recently Painted, Washer Hookup, Blinds, Cable Available, Eat-in Kitchen, Gas Dryer Hookup, Electric Dryer Hookup
Heating Electric, Heat Pump
Cooling Central Air, Heat Pump
Flooring Carpet, Ceramic Tile, Laminate
Fireplaces Type None
Fireplace No
Exterior
Parking Features Asphalt, Attached, Garage, Parking Pad, Shared Driveway
Garage Spaces 1.0
Garage Description 1.0
Fence Fenced
Community Features See Remarks, Other, Sidewalks
Roof Type Composition
Porch Covered, Front Porch, Porch, Rear Porch, Screened
Total Parking Spaces 1
Garage Yes
Building
Lot Description See Remarks, Other, Pasture, Pond, Secluded, Stream
Sewer Septic Tank
Water Public
Architectural Style Ranch
Additional Building Outbuilding, Workshop
Structure Type Brick
New Construction No
Schools
Elementary Schools Maxwell
Middle Schools Thomson
High Schools Thomson
Others
Tax ID 00530029A00
Acceptable Financing VA Loan, Cash, Conventional, FHA
Listing Terms VA Loan, Cash, Conventional, FHA
Special Listing Condition Not Applicable
Read Less
GET MORE INFORMATION





