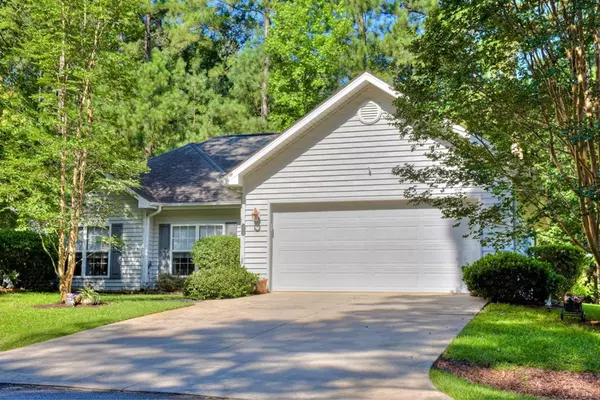For more information regarding the value of a property, please contact us for a free consultation.
302 Plantation CIR Mccormick, SC 29835
Want to know what your home might be worth? Contact us for a FREE valuation!

Our team is ready to help you sell your home for the highest possible price ASAP
Key Details
Sold Price $160,000
Property Type Single Family Home
Sub Type Single Family Residence
Listing Status Sold
Purchase Type For Sale
Square Footage 1,355 sqft
Price per Sqft $118
Subdivision Savannah Lakes Village
MLS Listing ID 457960
Sold Date 09/29/20
Style Ranch
Bedrooms 3
Full Baths 2
HOA Fees $1,553
HOA Y/N Yes
Originating Board REALTORS® of Greater Augusta
Year Built 2001
Lot Size 0.260 Acres
Acres 0.26
Lot Dimensions .26
Property Description
A MUST SEE Adorable 3 BR 2 Bath home located in the Tara Section of Savannah Lakes Village with the convenience of one-level living. Situated on .26 acre corner lot located in a cul -de-sac with lots of privacy. Open concept kitchen with breakfast area, large living room with gas log fireplace. Spacious Owners Suite and 2 additional bedrooms. Cozy, screened in porch leads to the patio. 2 car garage. Carpet, laminate and and vinyl flooring, All appliances stay, including washer and dryer. Seller is offering a 1 year Home Warranty through 2-10. Enjoy two championship golf courses, recreation center with indoor and outdoor pools, tennis/pickleball and recreation center, fitness center, bowling lanes, two exclusive dining facilities and much more. This is not an age restricted community. Savannah Lakes Village offers outdoor lifestyle at its best, surrounded by 70,000 acre Lake Thurmond, three state parks and Sumter National Forest.
Location
State SC
County Mccormick
Community Savannah Lakes Village
Area Mccormick (1Mc)
Direction From McCormick take Hwy 378, take a right on Rhett Dr. take a right on Plantation Circle, home is on the left.
Interior
Interior Features Walk-In Closet(s), Smoke Detector(s), Pantry, Washer Hookup, Cable Available, Dry Bar, Eat-in Kitchen, Entrance Foyer, Gas Dryer Hookup, Electric Dryer Hookup
Heating Electric, Fireplace(s), Heat Pump
Cooling Ceiling Fan(s), Central Air, Heat Pump, Single System
Flooring Carpet, Laminate, Vinyl
Fireplaces Number 1
Fireplaces Type Gas Log, Living Room
Fireplace Yes
Exterior
Exterior Feature Garden, Insulated Doors, Insulated Windows
Parking Features Attached, Concrete, Garage
Garage Spaces 2.0
Garage Description 2.0
Community Features See Remarks, Other, Clubhouse, Golf, Pool, Tennis Court(s), Walking Trail(s)
Roof Type Composition
Porch Patio, Rear Porch, Screened
Total Parking Spaces 2
Garage Yes
Building
Lot Description Cul-De-Sac, Landscaped, Wooded
Foundation Slab
Sewer Public Sewer
Water Public
Architectural Style Ranch
Structure Type Vinyl Siding
New Construction No
Schools
Elementary Schools Mccormick Elementary
Middle Schools Mccormick Middle
High Schools Mccormick
Others
Tax ID 089-01-60-002
Ownership Individual
Acceptable Financing VA Loan, Cash, Conventional, FHA
Listing Terms VA Loan, Cash, Conventional, FHA
Special Listing Condition Not Applicable
Read Less
GET MORE INFORMATION





