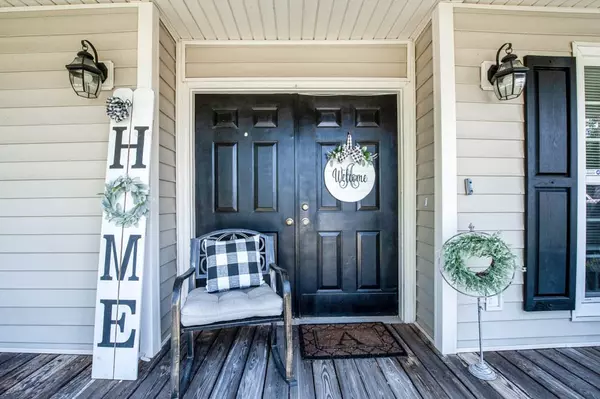For more information regarding the value of a property, please contact us for a free consultation.
424 Crystal Springs RD Graniteville, SC 29829
Want to know what your home might be worth? Contact us for a FREE valuation!

Our team is ready to help you sell your home for the highest possible price ASAP
Key Details
Sold Price $134,000
Property Type Single Family Home
Sub Type Single Family Residence
Listing Status Sold
Purchase Type For Sale
Square Footage 1,188 sqft
Price per Sqft $112
Subdivision Crystal Acres
MLS Listing ID 458010
Sold Date 08/20/20
Style Ranch
Bedrooms 3
Full Baths 2
HOA Y/N No
Originating Board REALTORS® of Greater Augusta
Year Built 1986
Lot Size 0.810 Acres
Acres 0.81
Lot Dimensions .81 Acre
Property Description
Beautifully updated rocking chair front porch 3 bedroom 2 bath with open floor plan on large lot with workshop! Qualifies 100% financing! All newer energy efficient windows. Newer Lenox HVAC system! Roof 5 years new! Nice hardwood floors & upgraded light fixtures & ceiling fans! Great size kitchen with island that stays, built in microwave, pantry, nice laminate tile, new kitchen countertops & sink all opens up nicely to dining area! Spacious living room with new fan! Owners suite with awesome ceiling treatment plus fan! Owners bathroom with bead board ceiling & newer vanity! Nice spare bedrooms! Guest bath fully remodeled with new mirror, vanity, bead board ceiling treatment, crown molding & refinished tub/walls! Laundry rm with new hot water heater, room for spare frig & deep freezer plus washer dryer negotiable! Huge covered back porch overlooking fenced in backyard with 24x12 workshop with heat/air & loft storage plus additional storage building! Fenced garden area! Call today!
Location
State SC
County Aiken
Community Crystal Acres
Area Aiken (1Ai)
Direction FROM I20 E: TAKE EXIT 5, TURN RIGHT ONTO EDGEFIELD RD, TURN LEFT ONTO ASCAUGA LAKE RD, TURN RIGHT ONTO STATE HWY 254, TURN RIGHT ONTO CRYSTAL SPRINGS RD, HOME ON YOUR LEFT
Rooms
Other Rooms Workshop
Basement Crawl Space
Interior
Interior Features Smoke Detector(s), Pantry, Washer Hookup, Blinds, Cable Available, Entrance Foyer, Gas Dryer Hookup, Kitchen Island, Electric Dryer Hookup
Heating Electric, Forced Air
Cooling Ceiling Fan(s), Central Air
Flooring Ceramic Tile, Laminate
Fireplaces Type None
Fireplace No
Exterior
Exterior Feature Garden
Parking Features See Remarks, Other, Workshop in Garage, Concrete
Fence Fenced
Community Features See Remarks, Other
Roof Type Composition
Porch Covered, Deck, Front Porch, Porch, Rear Porch
Building
Lot Description See Remarks, Other, Landscaped
Sewer Septic Tank
Water Public
Architectural Style Ranch
Additional Building Workshop
Structure Type Vinyl Siding
New Construction No
Schools
Elementary Schools Jefferson
Middle Schools Lbc
High Schools Midland Valley
Others
Tax ID 035-17-02-002
Acceptable Financing VA Loan, Cash, Conventional, FHA
Listing Terms VA Loan, Cash, Conventional, FHA
Special Listing Condition Not Applicable
Read Less
GET MORE INFORMATION





