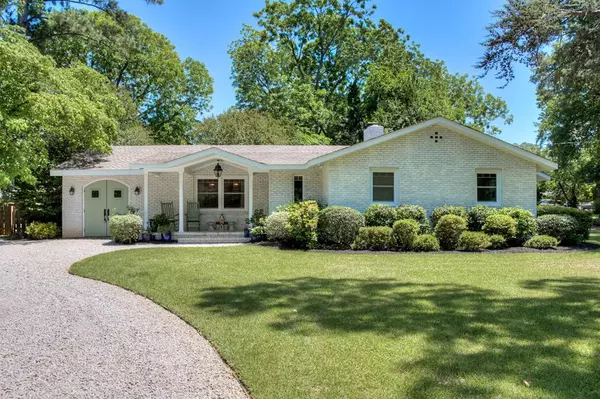For more information regarding the value of a property, please contact us for a free consultation.
1455 SE Nottingham DR Aiken, SC 29803
Want to know what your home might be worth? Contact us for a FREE valuation!

Our team is ready to help you sell your home for the highest possible price ASAP
Key Details
Sold Price $350,000
Property Type Single Family Home
Sub Type Single Family Residence
Listing Status Sold
Purchase Type For Sale
Square Footage 2,000 sqft
Price per Sqft $175
Subdivision Dartmoor Woods
MLS Listing ID 458024
Sold Date 09/04/20
Style Ranch
Bedrooms 3
Full Baths 2
Construction Status Updated/Remodeled
HOA Y/N No
Originating Board REALTORS® of Greater Augusta
Year Built 1964
Lot Size 0.430 Acres
Acres 0.43
Lot Dimensions .43
Property Description
Exceptionally liveable 3 bedroom, 2 bath renovated ranch home on a lovely, landscaped lot in desirable, quiet neighborhood, great for strolling & close to equestrian venues, Citizens Park, downtown & Southside shopping. Home has lots of charm from the vaulted, gabled front porch, brick floor in the kitchen & whitewashed vintage pine paneling in the dining room. Open living/dining area features a handsome woodburning fireplace w/hearth, hardwood floors & picture window overlooking the fenced backyard, raised gardens & the attractive storage shed. Renovated kitchen features a stainless farmhouse sink, granite counters, subway tile backsplash & pantry nook. The Owner's Suite features a spacious bedroom, gorgeous bath & room-sized closet with built-ins & laundry. Owners' bath includes a double vanity & oversized glass-enclosed shower. Guest bedrooms, one w/ built-in cabinetry, share a renovated bath w/ classic finishes. Garage is storage only w/ full set of cabinets,too . Ready to enjoy!
Location
State SC
County Aiken
Community Dartmoor Woods
Area Aiken (4Ai)
Direction From Downtown Aiken: Take 19 South to South Boundary Avenue. Continue on South Boundary to Banks Mill Road. Take Right. Take Second Right onto Nottingham Drive. 1455 Nottingham will be on the left.
Rooms
Other Rooms Workshop
Basement Crawl Space
Interior
Interior Features Walk-In Closet(s), Smoke Detector(s), Recently Painted, Washer Hookup, Built-in Features, Cable Available, Entrance Foyer, Garden Window(s), Gas Dryer Hookup, Electric Dryer Hookup
Heating Forced Air, Natural Gas
Cooling Central Air, Whole House Fan
Flooring Brick, Hardwood, Marble, Slate
Fireplaces Number 1
Fireplaces Type Brick, Living Room
Fireplace Yes
Exterior
Exterior Feature Garden
Parking Features Storage, Workshop in Garage, Attached, Circular Driveway, Garage, Gravel
Garage Spaces 1.0
Garage Description 1.0
Fence Fenced
Community Features See Remarks, Other
Roof Type Composition
Porch Front Porch
Total Parking Spaces 1
Garage Yes
Building
Lot Description See Remarks, Other, Landscaped
Sewer Public Sewer
Water Public
Architectural Style Ranch
Additional Building Workshop
Structure Type Brick,Drywall
New Construction No
Construction Status Updated/Remodeled
Schools
Elementary Schools East Aiken
Middle Schools Kennedy
High Schools South Aiken
Others
Tax ID 121-15-19-011
Ownership Individual
Acceptable Financing VA Loan, 1031 Exchange, Conventional, FHA
Listing Terms VA Loan, 1031 Exchange, Conventional, FHA
Special Listing Condition Not Applicable
Read Less
GET MORE INFORMATION




