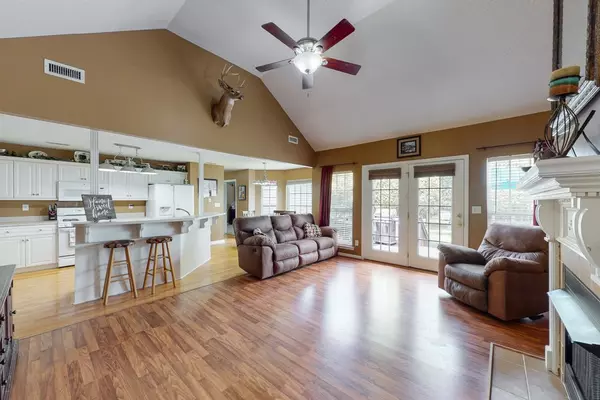For more information regarding the value of a property, please contact us for a free consultation.
2552 Beaver Creek LN Aiken, SC 29803
Want to know what your home might be worth? Contact us for a FREE valuation!

Our team is ready to help you sell your home for the highest possible price ASAP
Key Details
Sold Price $200,000
Property Type Single Family Home
Sub Type Single Family Residence
Listing Status Sold
Purchase Type For Sale
Square Footage 1,885 sqft
Price per Sqft $106
Subdivision The Village @ Beaver Creek
MLS Listing ID 458439
Sold Date 09/14/20
Style Ranch
Bedrooms 3
Full Baths 2
HOA Y/N No
Originating Board REALTORS® of Greater Augusta
Year Built 2002
Lot Size 0.450 Acres
Acres 0.45
Lot Dimensions 0.45 Acres
Property Description
Qualifies for 100% financing! Fantastic 3 bedroom 2 bathroom home with open floor plan and bonus room! Rocking chair front porch! Attached over sized 2 car garage! Tankless water heater brand new! Roof new in 2015 & HVAC new in 2018! Living room with fireplace & updated engineered hardwood flooring! Dining room and kitchen also have hardwood floors! Kitchen with dishwasher, built in microwave, stove & refrigerator may stay! Large owners suite with walk in closet and private bathroom! Great size spare bedrooms! Bonus room would make a great 4th bedroom, recreation or office space! Full guest bathroom! Awesome deck over looks spacious backyard with plenty of room for kids, pets & gardening! Almost half acre lot & no city taxes! Conveniently located near shopping & dining and all that Aiken has to offer! Easy commute to SRS, Bridgestone & Augusta's Cyber Command Center! Hurry to see this lovely home!
Location
State SC
County Aiken
Community The Village @ Beaver Creek
Area Aiken (3Ai)
Direction FROM AUGUSTA, I-520E, ENTER INTO SC, TAKE EXIT 17, RIGHT ONTO US-78, TAKE THE SC-125 EXIT, TURN RIGHT ONTO STORM BRANCH ROAD, LEFT ONTO PINE LOG ROAD, RIGHT ONTO GLENWOOD DRIVE, RIGHT ONTO DORSET LANE, RIGHT ONTO BEAVER CREEK LANE, HOME ON THE RIGHT.
Interior
Interior Features Walk-In Closet(s), Smoke Detector(s), Washer Hookup, Cable Available, Entrance Foyer, Gas Dryer Hookup, Electric Dryer Hookup
Heating Electric, Floor Furnace
Cooling Ceiling Fan(s), Central Air
Flooring Carpet, Hardwood
Fireplaces Number 1
Fireplaces Type Living Room
Fireplace Yes
Exterior
Exterior Feature Garden
Parking Features Attached, Concrete, Garage, Garage Door Opener
Garage Spaces 2.0
Garage Description 2.0
Community Features See Remarks, Other
Roof Type Composition
Porch Covered, Deck, Front Porch, Porch, Rear Porch
Total Parking Spaces 2
Garage Yes
Building
Lot Description See Remarks, Other, Landscaped
Foundation Slab
Sewer Septic Tank
Water Public
Architectural Style Ranch
Structure Type Brick,Vinyl Siding
New Construction No
Schools
Elementary Schools Aiken
Middle Schools Schofield
High Schools Aiken High School
Others
Tax ID 0901806006
Acceptable Financing VA Loan, Cash, Conventional, FHA
Listing Terms VA Loan, Cash, Conventional, FHA
Special Listing Condition Not Applicable
Read Less
GET MORE INFORMATION





