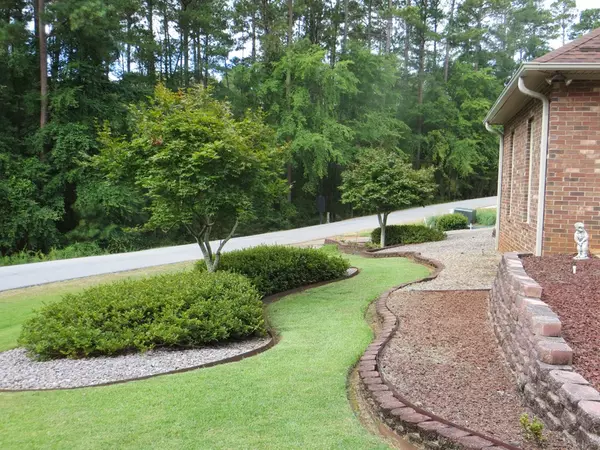For more information regarding the value of a property, please contact us for a free consultation.
120 Driftwood LN Mccormick, SC 29835
Want to know what your home might be worth? Contact us for a FREE valuation!

Our team is ready to help you sell your home for the highest possible price ASAP
Key Details
Sold Price $225,500
Property Type Single Family Home
Sub Type Single Family Residence
Listing Status Sold
Purchase Type For Sale
Square Footage 1,644 sqft
Price per Sqft $137
Subdivision Savannah Lakes Village
MLS Listing ID 458289
Sold Date 02/08/21
Style See Remarks,Other
Bedrooms 3
Full Baths 2
Construction Status Updated/Remodeled
HOA Fees $131
HOA Y/N Yes
Originating Board REALTORS® of Greater Augusta
Year Built 1995
Lot Dimensions 150x111x59x98
Property Description
Here's the home for you - an all brick beauty overlooking the par 3 seventh hole of the Tara Golf Course at Savannah Lakes Village. This 3/2 home features a split plan with open living spaces.The sunroom/den has a gas fireplace and one of the most beautiful views on the golf course. The living area is adjacent to the kitchen and dining area and is made for entertaining. Check out the breakfast bar in the kitchen and the built in storage in the dining room. Currently, bedroom #3 is being used as an office but you might want to make it a hobby/craft area or even - a bedroom! Bathrooms feature tile and granite and the master has a Roman shower! How about that utility room with storage, a sink and an ironing/clothes folding table! There's lots of storage - from the walk-in master closet, a large closet in the sunroom to the extra storage rooms in the garage! You;re a short golf-cart ride to the River Grille and the Recreation Center too! Savannah Lakes Village - It feels like home!
Location
State SC
County Mccormick
Community Savannah Lakes Village
Area Mccormick (1Mc)
Direction From Hwy 7 turn on Driftwood Lane The home is on the left.
Rooms
Other Rooms Workshop
Interior
Interior Features See Remarks, Other, Walk-In Closet(s), Smoke Detector(s), Split Bedroom, Utility Sink, Washer Hookup, Built-in Features, Gas Dryer Hookup, Electric Dryer Hookup
Heating Electric, Forced Air, Heat Pump
Cooling Central Air, Heat Pump
Flooring Ceramic Tile, Laminate
Fireplaces Number 1
Fireplaces Type See Remarks, Other, Gas Log
Fireplace Yes
Exterior
Exterior Feature See Remarks, Other, Insulated Doors, Insulated Windows, Satellite Dish
Parking Features See Remarks, Other, Storage, Workshop in Garage, Attached, Concrete, Garage, Garage Door Opener, Parking Pad
Garage Spaces 2.0
Garage Description 2.0
Community Features Clubhouse, Golf, Pool, Tennis Court(s), Walking Trail(s)
Roof Type Composition
Porch See Remarks, Other, Enclosed, Front Porch, Patio, Sun Room
Total Parking Spaces 2
Garage Yes
Building
Lot Description See Remarks, Other, Cul-De-Sac, Landscaped, On Golf Course, Sprinklers In Front, Sprinklers In Rear
Foundation Slab
Sewer Public Sewer
Water Public
Architectural Style See Remarks, Other
Additional Building Workshop
Structure Type Brick,Drywall
New Construction No
Construction Status Updated/Remodeled
Schools
Elementary Schools Mccormick Elementary
Middle Schools Mccormick Middle
High Schools Mccormick
Others
Tax ID 17
Acceptable Financing Cash, Conventional
Listing Terms Cash, Conventional
Special Listing Condition Not Applicable
Read Less
GET MORE INFORMATION





