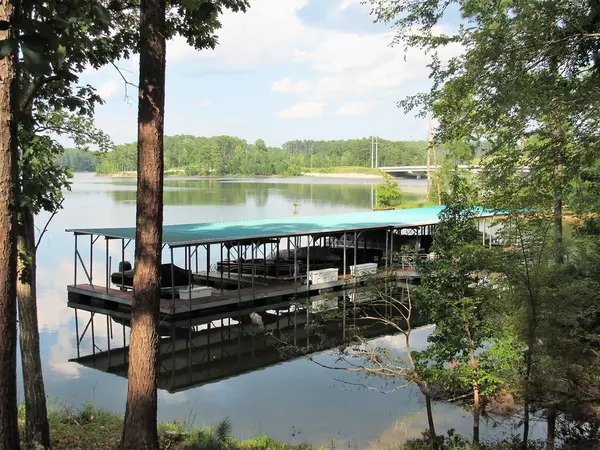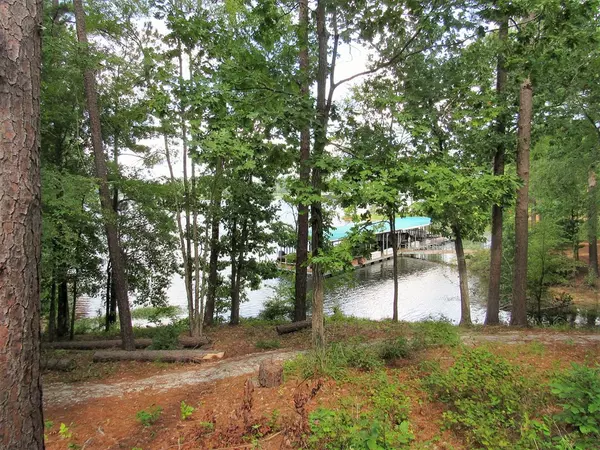For more information regarding the value of a property, please contact us for a free consultation.
11 Greatwater SHRS Mccormick, SC 29835
Want to know what your home might be worth? Contact us for a FREE valuation!

Our team is ready to help you sell your home for the highest possible price ASAP
Key Details
Sold Price $327,500
Property Type Townhouse
Sub Type Townhouse
Listing Status Sold
Purchase Type For Sale
Square Footage 3,474 sqft
Price per Sqft $94
Subdivision Savannah Lakes Village
MLS Listing ID 459357
Sold Date 04/01/21
Style See Remarks,Other
Bedrooms 4
Full Baths 3
Half Baths 1
HOA Fees $313
HOA Y/N Yes
Originating Board REALTORS® of Greater Augusta
Year Built 2000
Lot Dimensions 0.25
Property Description
Lakefront home with a dock in place and incredible views. What a value at less than $105/sf! Use the money you save to update the interior to your liking. Enjoy maintenance-free living in a lake & golf community. This custom built town home features rich maple hardwood in great room, dining room and eat in kitchen. Split bedroom plan offers oversized owners suite with sitting area and massive walk in closet. Two more large bedrooms, 2 1/2 tiled baths, tiled sun porch, open deck, and laundry room complete the 2400+HSF main level. Walkout level provides another 1000+ HSF with large rec room, flex room, a bedroom and full bath. Tall ceilings, elegant moldings, recessed lighting, and tray ceilings are only a few of the architectural details found here. Add plantation shutters, tons of natural light, extra storage plus water views from almost every room! Your deeded covered boat slip is only a few steps from your back door.
Location
State SC
County Mccormick
Community Savannah Lakes Village
Area Mccormick (1Mc)
Direction From McCormick take Highway 378 West 5 miles to Lake Thurmond. Cross bridge and turn right at Rhett Drive ( 2nd st. past bridge). Go to top of hill and turn right onto Greatwater Shores. Look for sign!
Rooms
Other Rooms Boat House
Basement Crawl Space, Exterior Entry, Finished, Interior Entry, Partial, Partially Finished, Walk-Out Access
Interior
Interior Features See Remarks, Other, Wired for Data, Wet Bar, Walk-In Closet(s), Smoke Detector(s), Pantry, Skylight(s), Split Bedroom, Utility Sink, Wall Paper, Washer Hookup, Blinds, Built-in Features, Cable Available, Dry Bar, Eat-in Kitchen, Entrance Foyer, Gas Dryer Hookup, Kitchen Island, Electric Dryer Hookup
Heating Electric, Fireplace(s), Heat Pump, Propane
Cooling Ceiling Fan(s), Central Air, Heat Pump, Multiple Systems
Flooring Carpet, Ceramic Tile, Hardwood
Fireplaces Number 1
Fireplaces Type See Remarks, Other, Gas Log, Great Room, See Through
Fireplace Yes
Exterior
Exterior Feature See Remarks, Other, Insulated Doors, Insulated Windows
Parking Features See Remarks, Other, Attached, Concrete, Garage, Garage Door Opener
Garage Spaces 2.0
Garage Description 2.0
Community Features See Remarks, Other, Clubhouse, Golf, Pool, Street Lights, Tennis Court(s), Walking Trail(s)
Roof Type Composition
Porch Breezeway, Covered, Deck, Front Porch, Patio, Porch, Sun Room
Total Parking Spaces 2
Garage Yes
Building
Lot Description See Remarks, Other, Lake Front, Landscaped, Near Lake Thurmond, Sprinklers In Front, Sprinklers In Rear, Waterfront
Sewer Public Sewer
Water Public
Architectural Style See Remarks, Other
Additional Building Boat House
Structure Type Brick,Drywall,Stucco
New Construction No
Schools
Elementary Schools Mccormick Elementary
Middle Schools Mccormick Middle
High Schools Mccormick
Others
Tax ID 089-03-01-011
Acceptable Financing VA Loan, 1031 Exchange, Cash, Conventional
Listing Terms VA Loan, 1031 Exchange, Cash, Conventional
Special Listing Condition Not Applicable
Read Less
GET MORE INFORMATION





