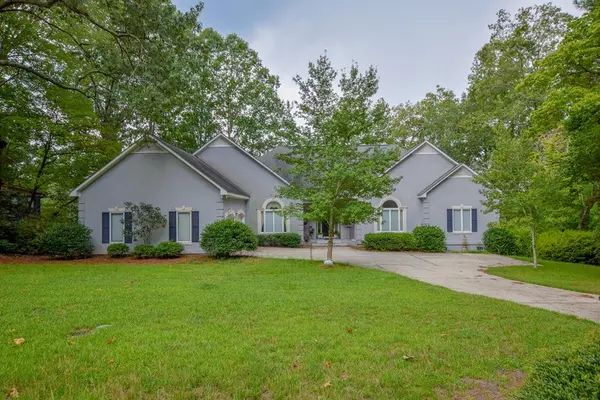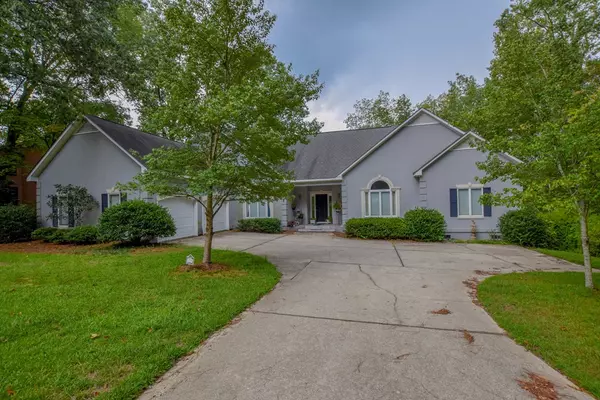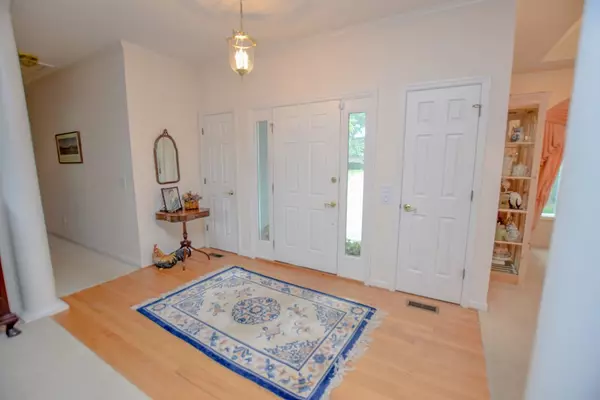For more information regarding the value of a property, please contact us for a free consultation.
119 SW Northwood DR Aiken, SC 29803
Want to know what your home might be worth? Contact us for a FREE valuation!

Our team is ready to help you sell your home for the highest possible price ASAP
Key Details
Sold Price $270,800
Property Type Single Family Home
Sub Type Single Family Residence
Listing Status Sold
Purchase Type For Sale
Square Footage 2,291 sqft
Price per Sqft $118
Subdivision Houndslake North
MLS Listing ID 459292
Sold Date 10/21/20
Style Ranch
Bedrooms 3
Full Baths 2
Half Baths 1
HOA Y/N No
Originating Board REALTORS® of Greater Augusta
Year Built 1991
Lot Size 0.460 Acres
Acres 0.46
Lot Dimensions unk
Property Description
Well maintained 3Br, 2.5Ba stucco Ranch sitting on the Laurel #7 tee of Houndslake Golf course. Open floor plan that was designed by the only owner of this home. Spacious bedrooms with plenty of closet space and shelving. Master en suite with an extra large master bath includes jetted tub, double vanity, walk-in shower, and a generous walk-in closet. 10 Ft. tray ceiling in the great room with two separate double doors leading out to the back deck that will become your favorite spot for watching beautiful sunsets in the evenings. Laundry room includes cabinetry and the half bath. Kitchen boast with natural light from an abundance of Anderson windows including the bay window in the breakfast area. Kitchen also has a surplus of cabinetry for all of your cooking ware and even pull out shelving for easy access. The other bonus' to this amazing home are the attic fan, two pull down attics with flooring, one in the hallway, and one over the double attached garage. Agent related to Seller
Location
State SC
County Aiken
Community Houndslake North
Area Aiken (3Ai)
Direction Go West on 118 Bypass second right onto Northwood Drive, stop sign stay straight, house on left.
Rooms
Basement Exterior Entry
Interior
Interior Features See Remarks, Other, Walk-In Closet(s), Smoke Detector(s), Utility Sink, Wall Paper, Washer Hookup, Blinds, Eat-in Kitchen, Entrance Foyer, Gas Dryer Hookup, Kitchen Island, Electric Dryer Hookup
Heating Electric, Forced Air, Gas Pack, Natural Gas
Cooling Attic Fan, Ceiling Fan(s), Central Air
Flooring Carpet, Ceramic Tile, Hardwood, Vinyl
Fireplaces Number 1
Fireplaces Type Gas Log, Marble
Fireplace Yes
Exterior
Exterior Feature See Remarks, Other, Garden, Outdoor Grill
Parking Features Attached, Concrete, Garage
Garage Spaces 2.0
Garage Description 2.0
Community Features Clubhouse, Golf, Pool, Street Lights, Tennis Court(s), Walking Trail(s)
Roof Type Composition
Porch Covered, Deck, Front Porch, Porch, Rear Porch
Total Parking Spaces 2
Garage Yes
Building
Lot Description Lake Privileges, Landscaped, On Golf Course, Sprinklers In Front, Sprinklers In Rear
Sewer Public Sewer
Water Public
Architectural Style Ranch
Structure Type Drywall,Stucco
New Construction No
Schools
Elementary Schools Millbrook
Middle Schools Kennedy
High Schools South Aiken
Others
Tax ID 105-18-16-003
Acceptable Financing Cash, Conventional
Listing Terms Cash, Conventional
Special Listing Condition Not Applicable
Read Less
GET MORE INFORMATION





